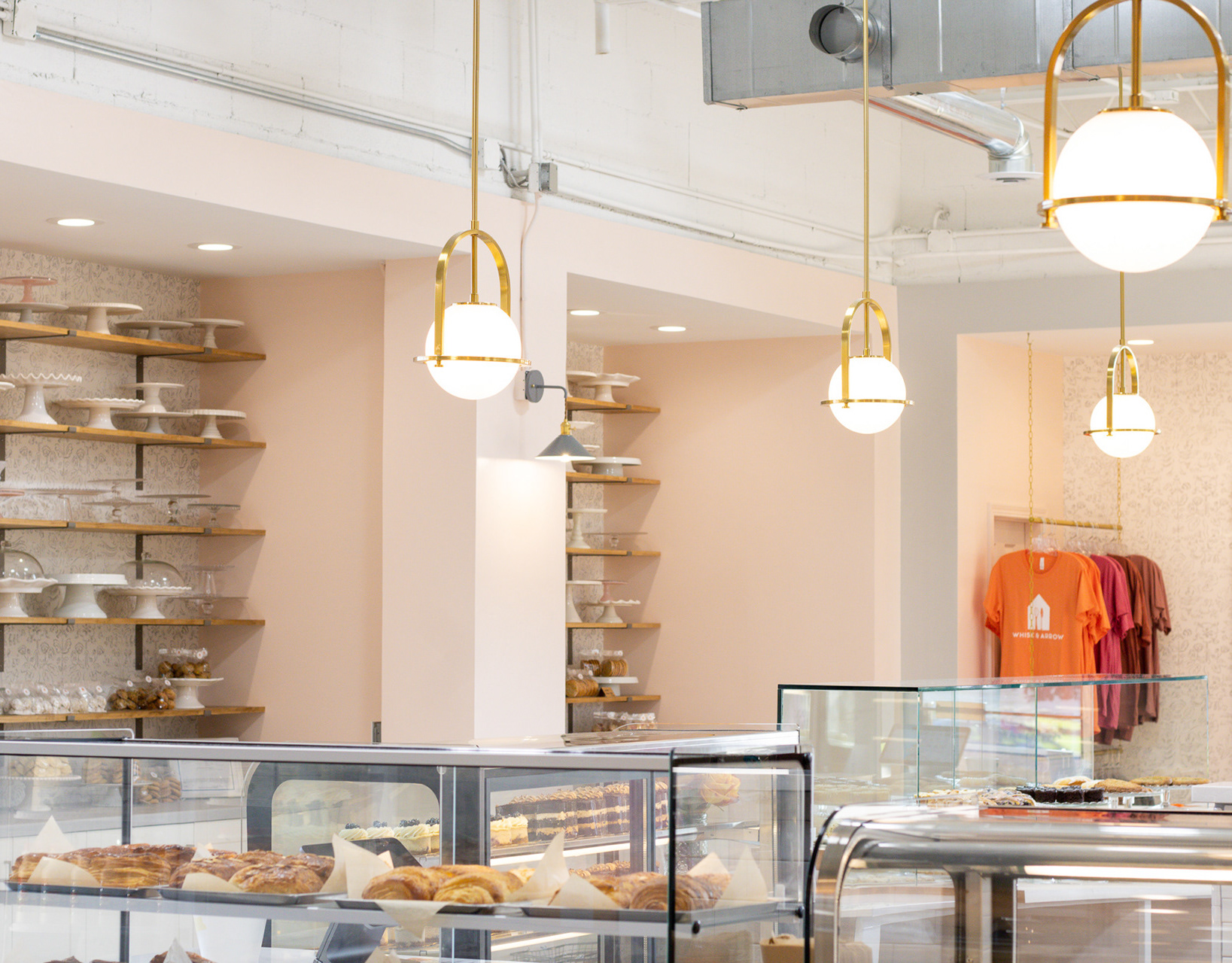
Whisk & Arrow Sugar Studio
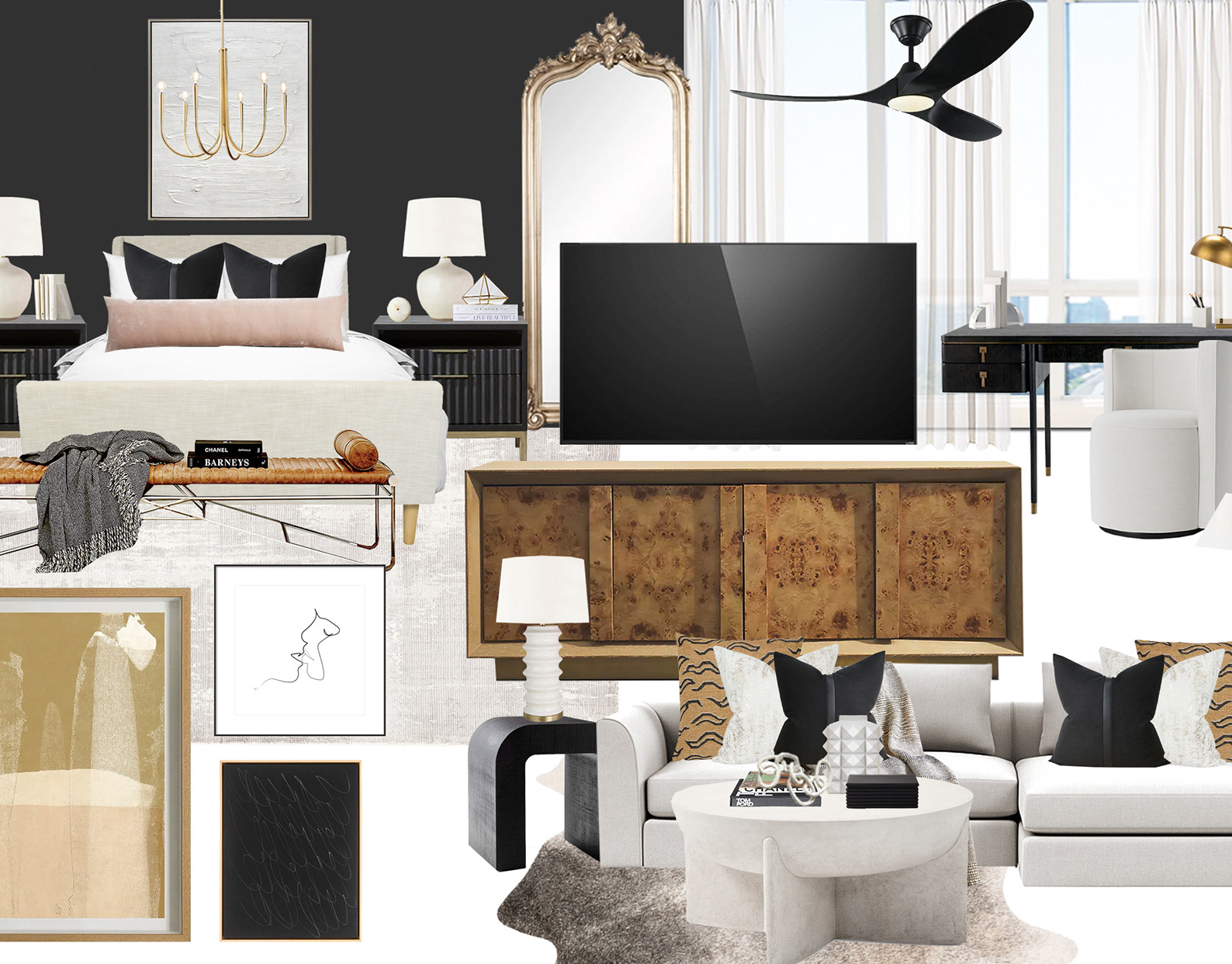
Chicago Apartment
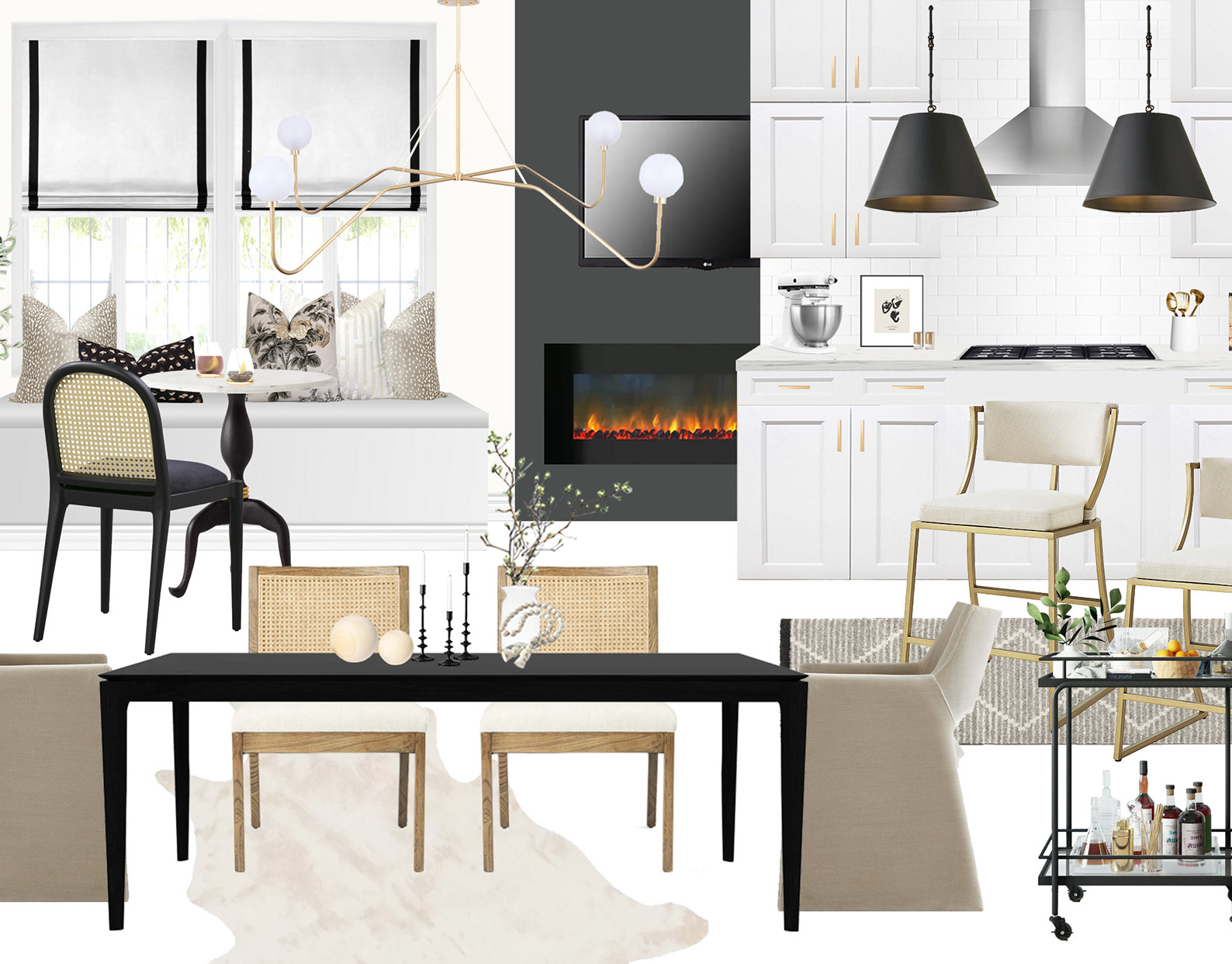
Home Design
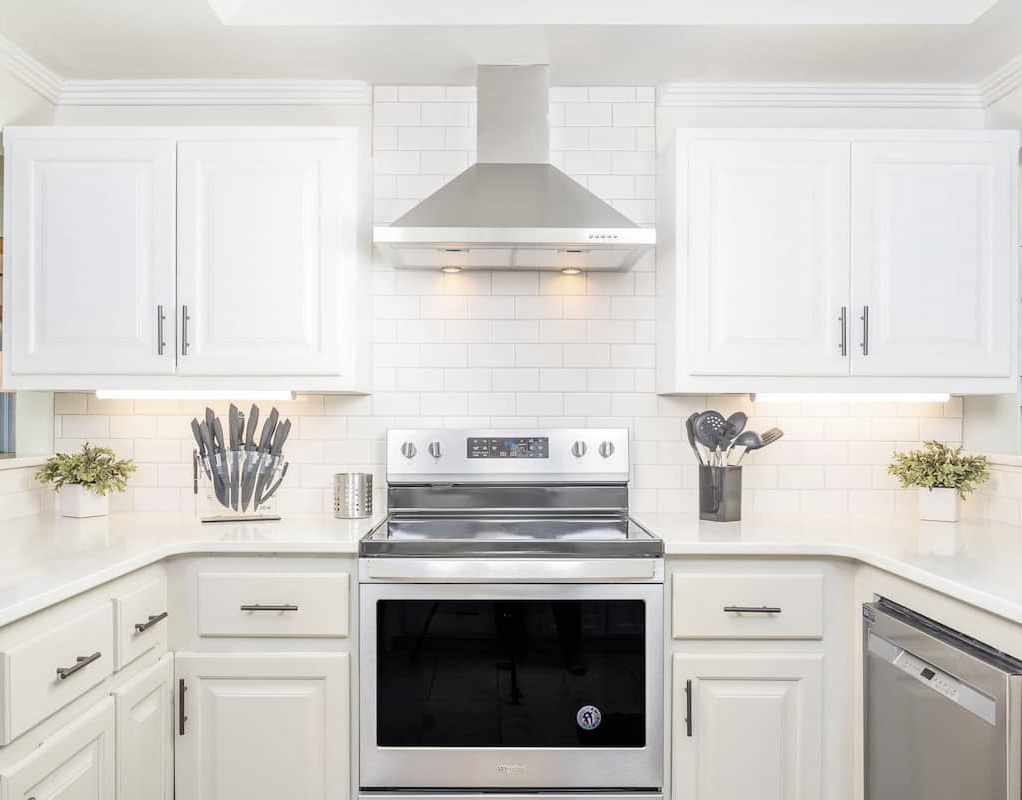
Green Bay AIRBNB
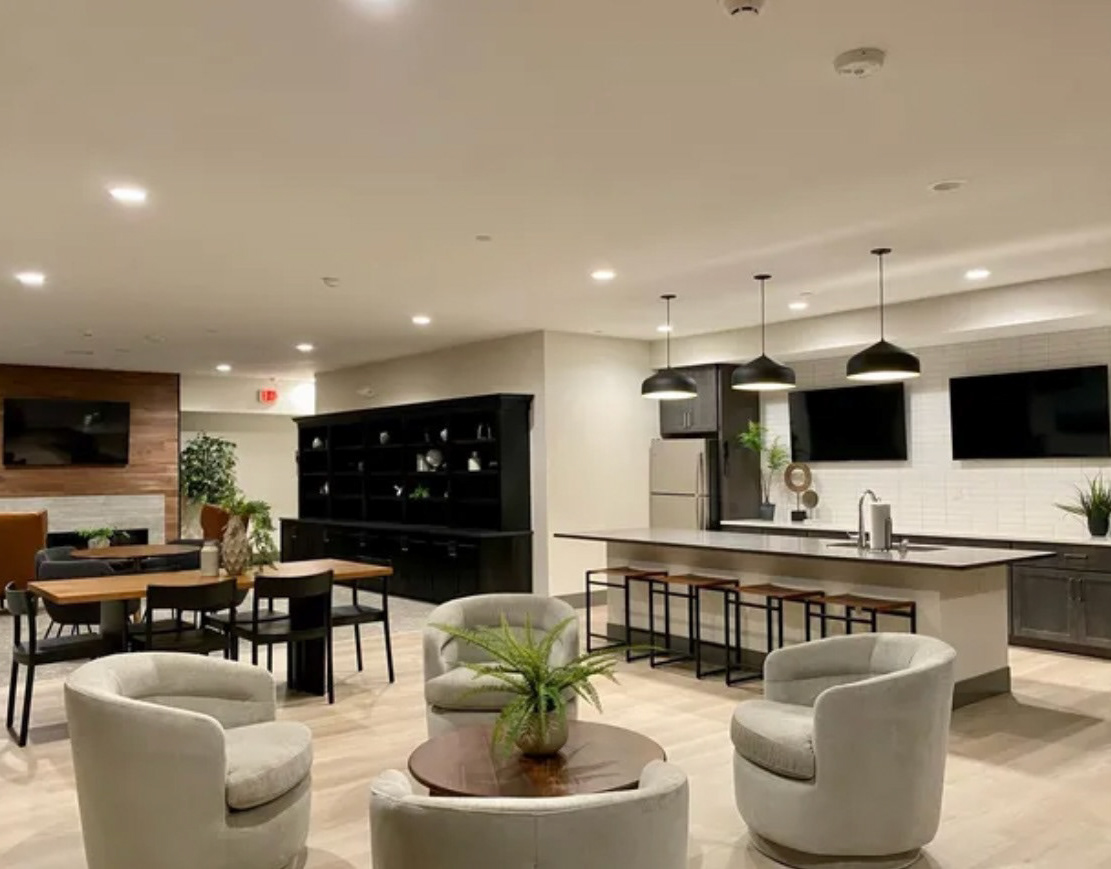
Lakeshore Ridge Apartments
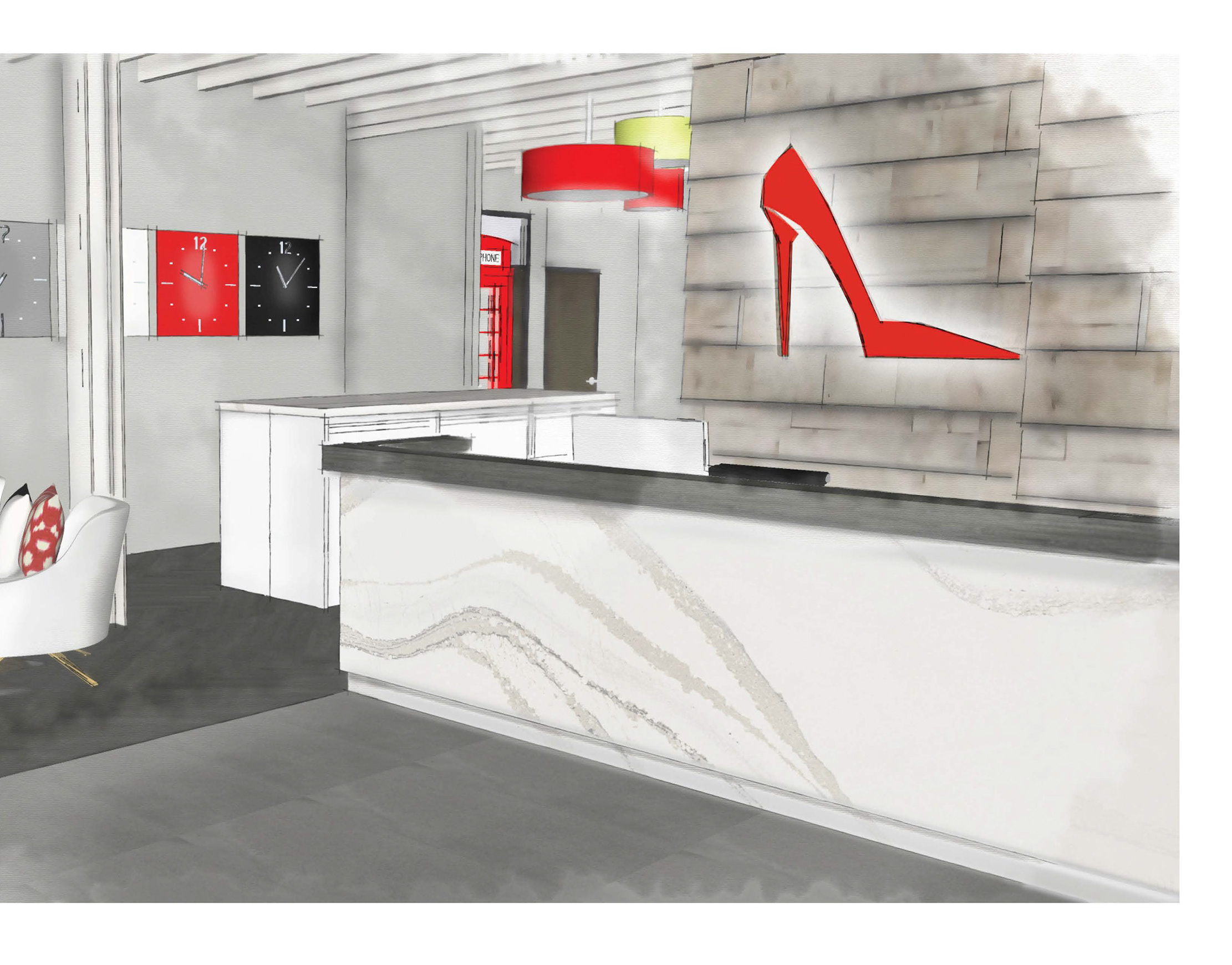
Red Shoes PR
Worked with Client, Building Manager, and Contractor and other industry professionals to create a new workspace for Red Shoes PR. Selected new building finishes, lighting, and fixtures to coordinate with existing furniture pieces and branding for the company.

JAMF Software
Worked with Jamf Software to design new corporate office space, using existing inventory and new furniture for two floors.
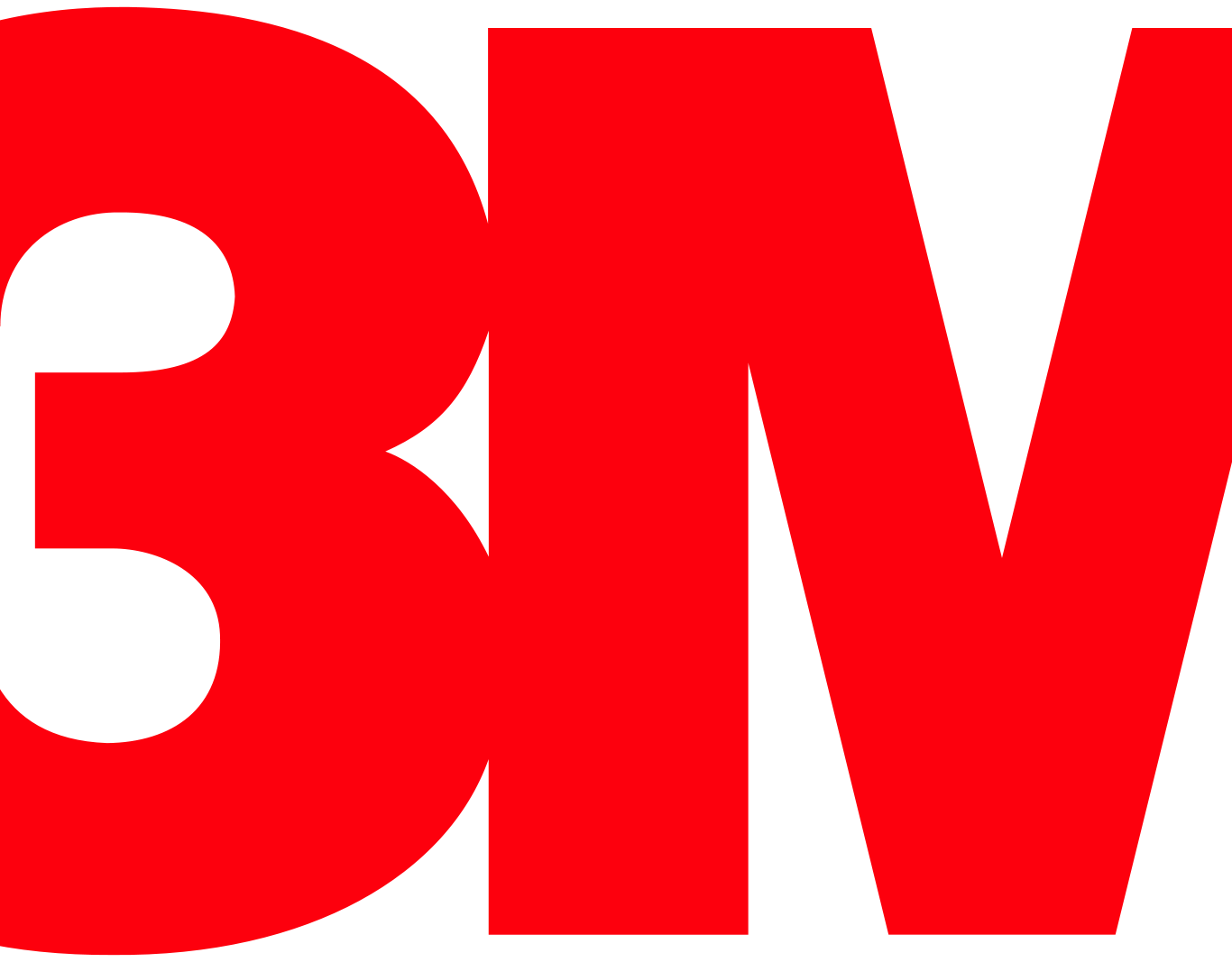
3M Furniture & Fabric Selection
Selected furniture and fabrics for the 3M Newsroom
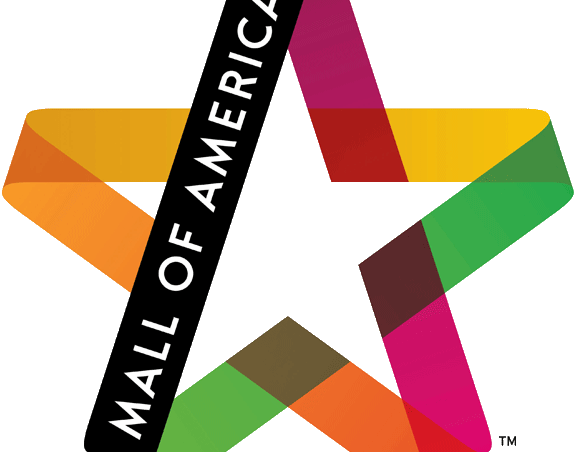
Mall of America Corporate Offices
Space planning and design of two floors of office and lounge furniture for Mall of America Corporate Offices
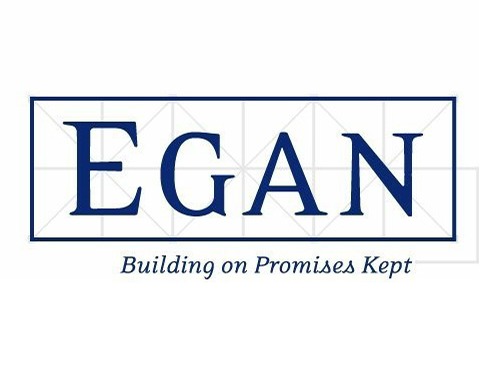
Egan Company
Created workstation layouts and selected finishes,worked with Teknion designers to create workstation modules, and created 3D renderings of the space.
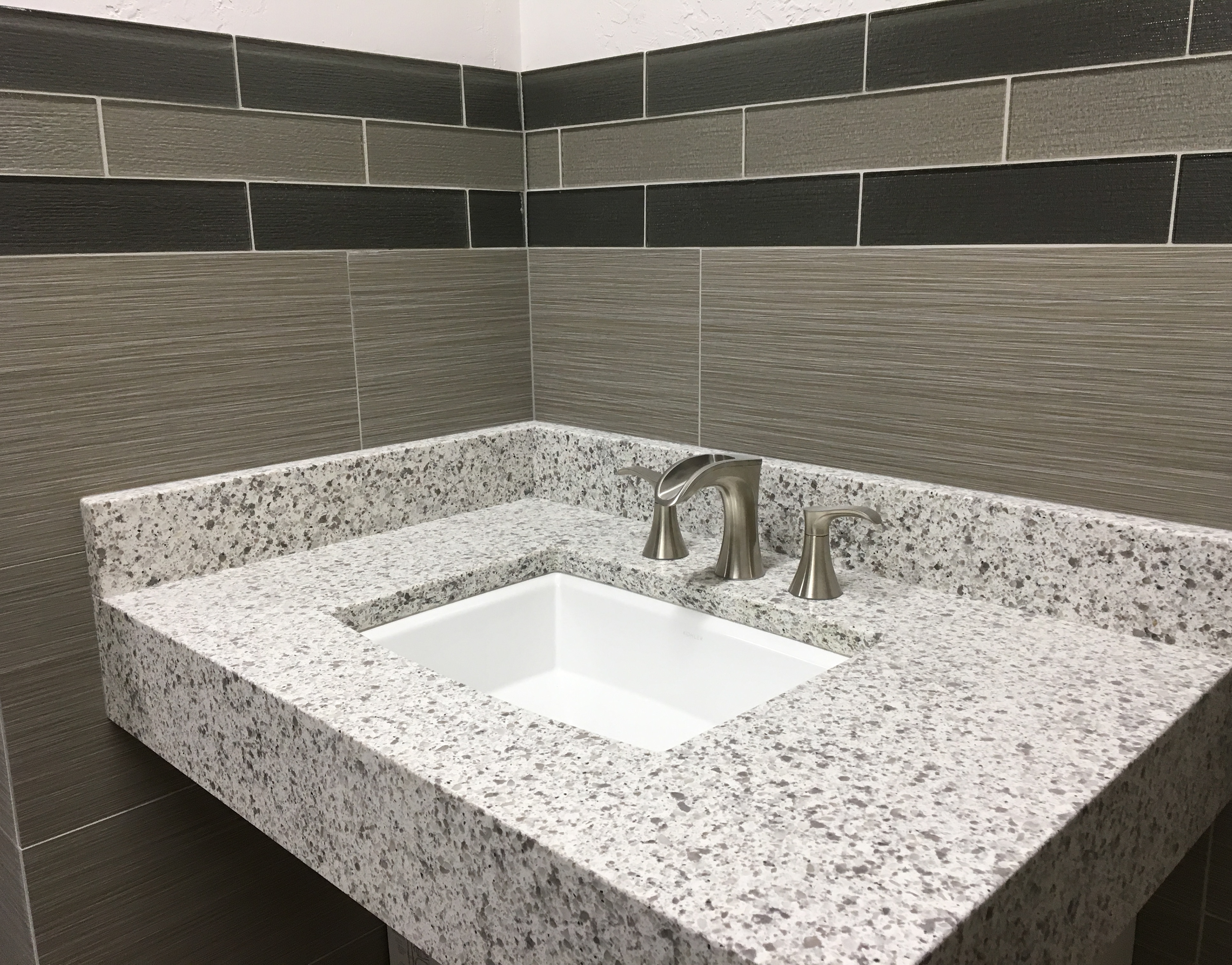
Memorial 2000
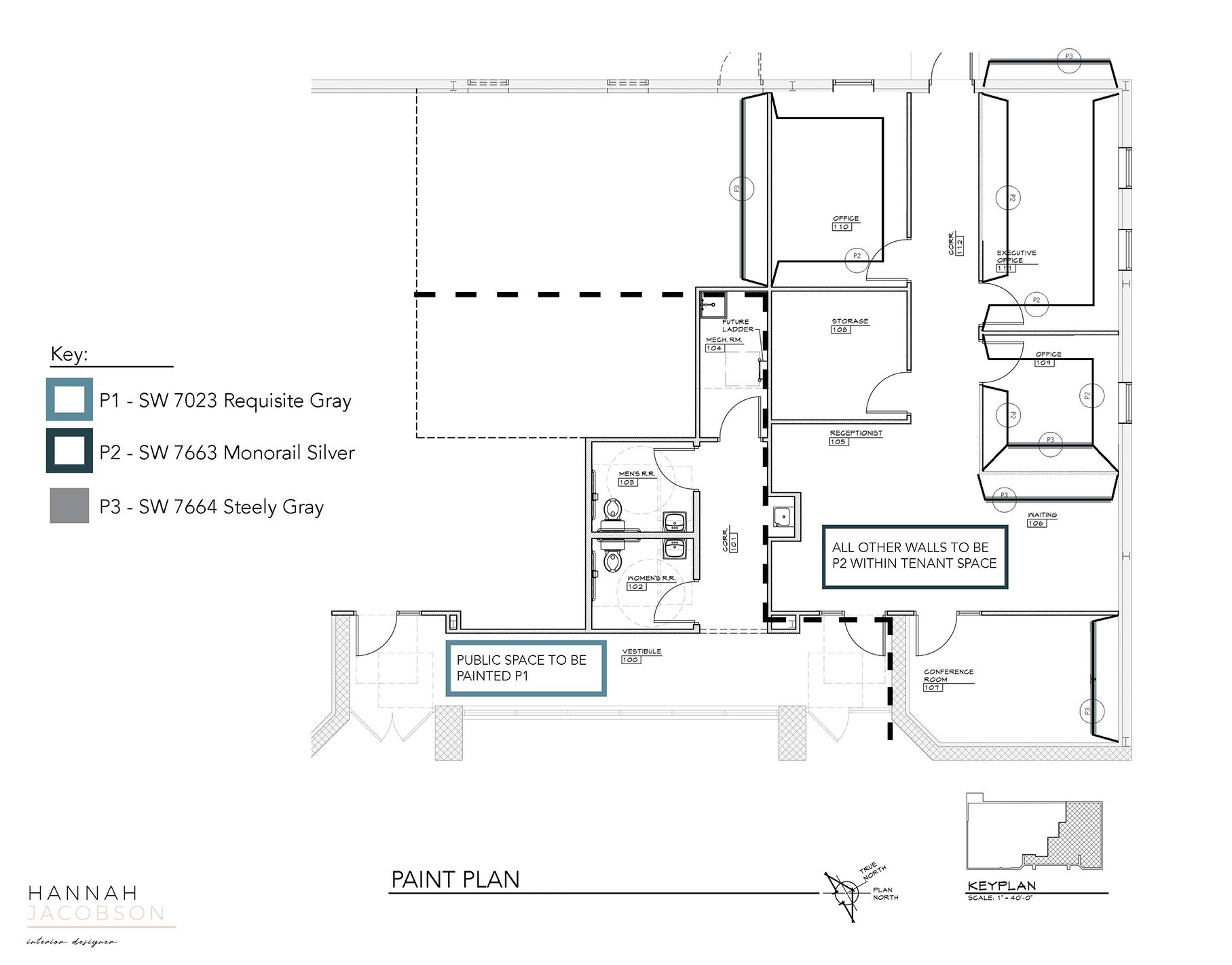
Interim Health
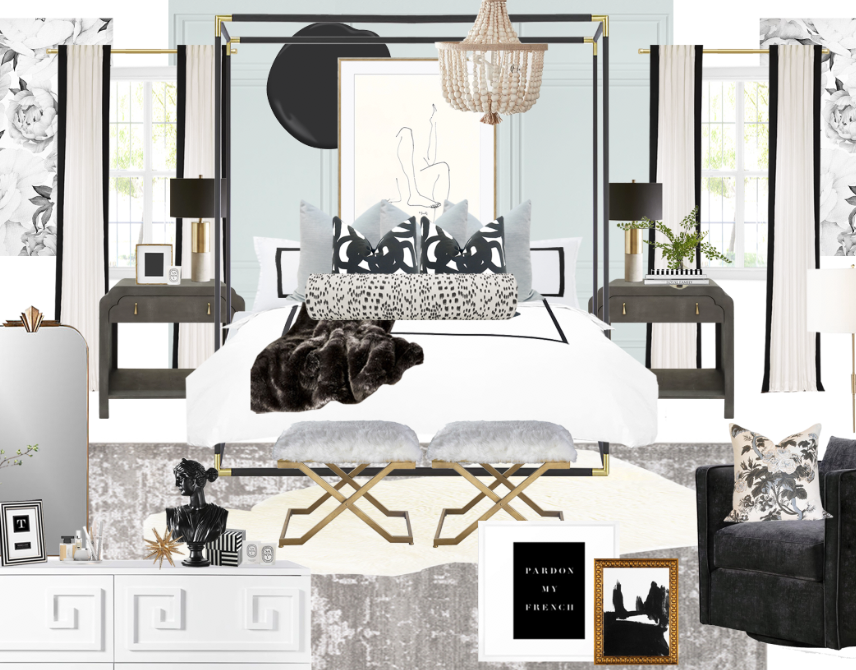
Glam Living
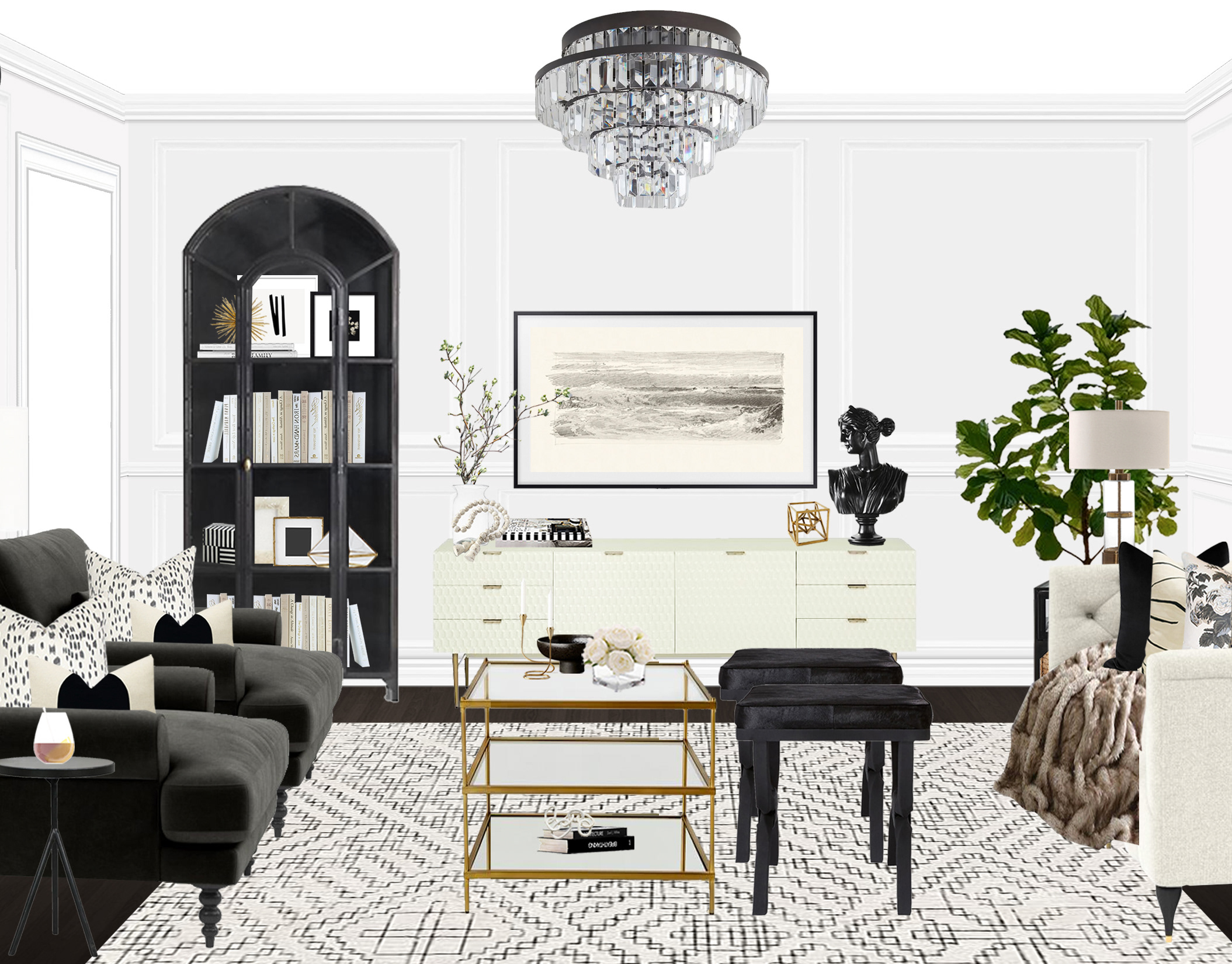
Black and White Abode
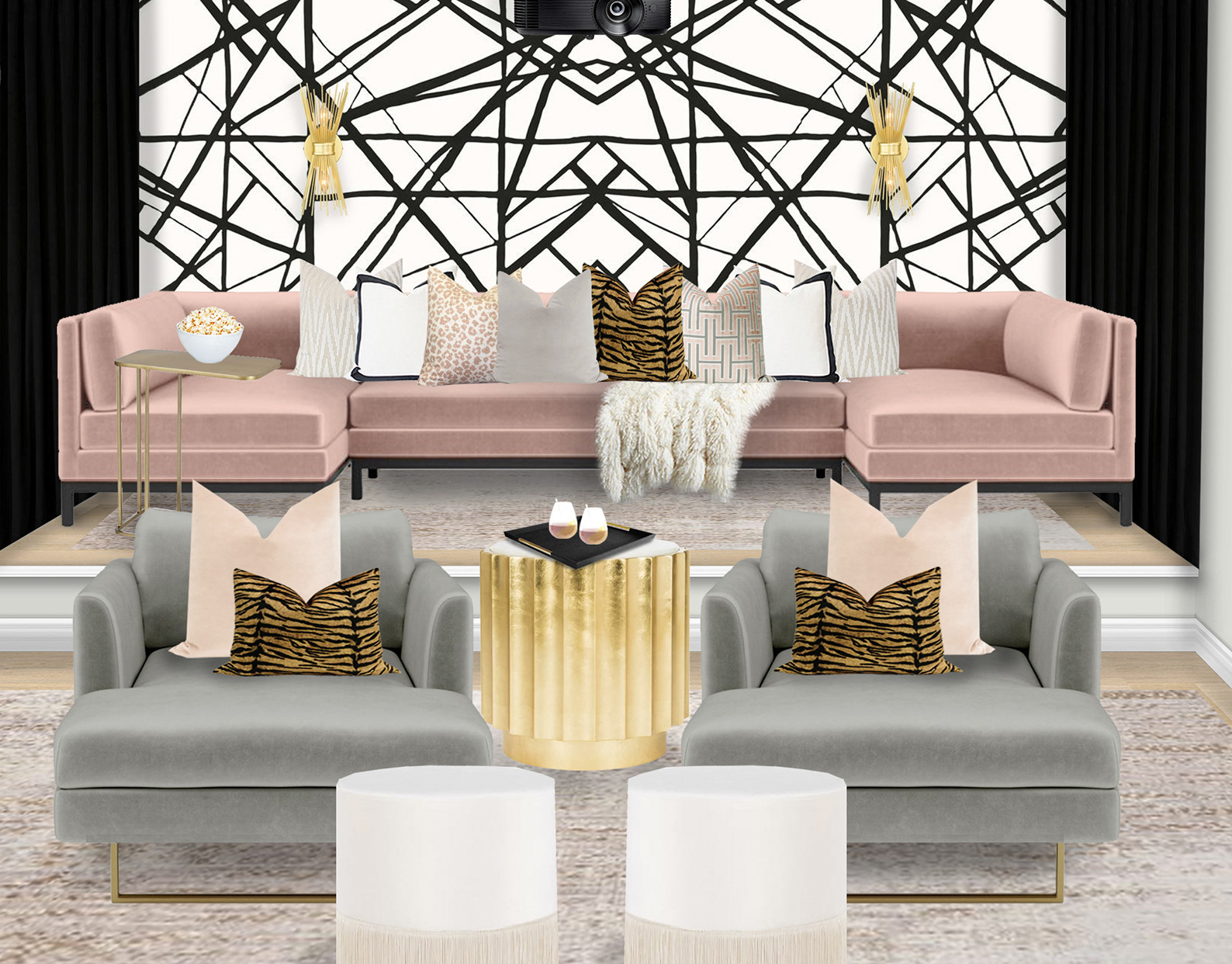
San Francisco Town Home
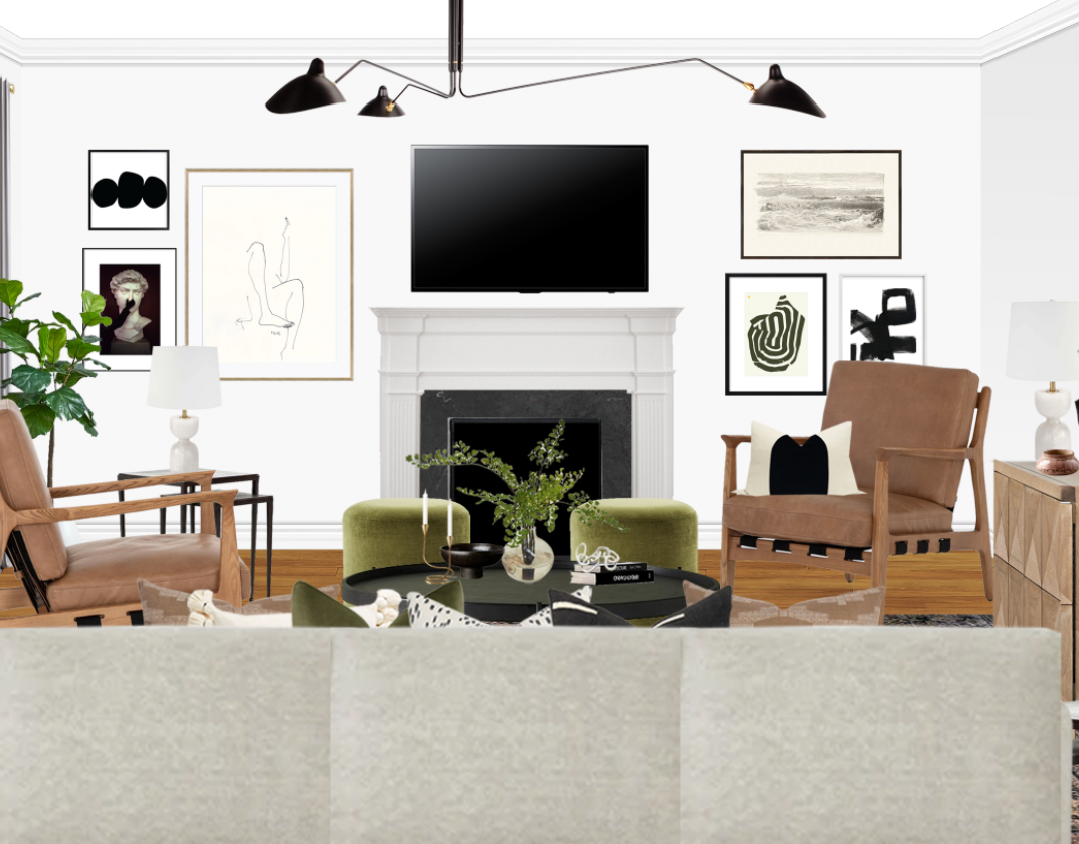
Modern Indiana Home
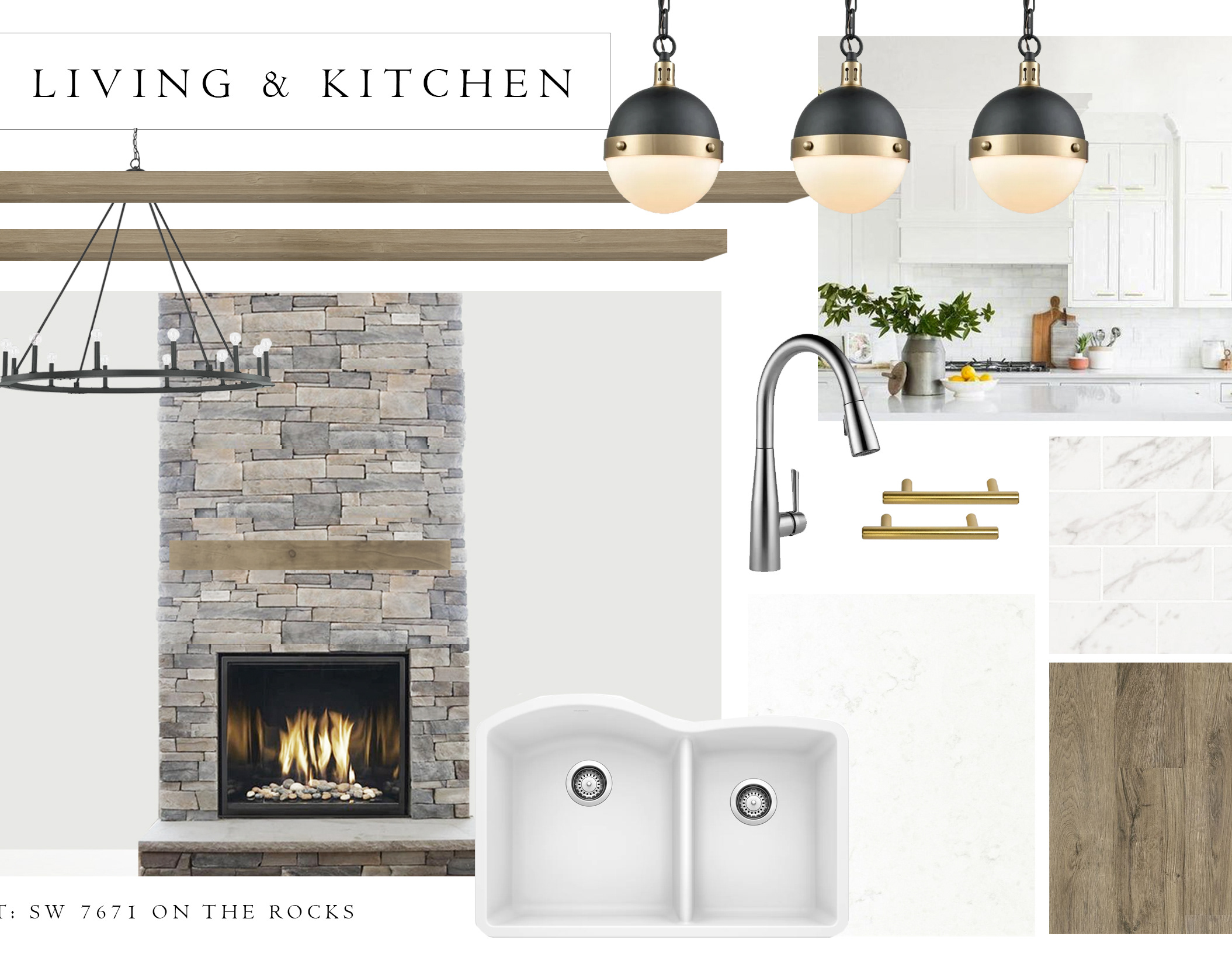
Denali House
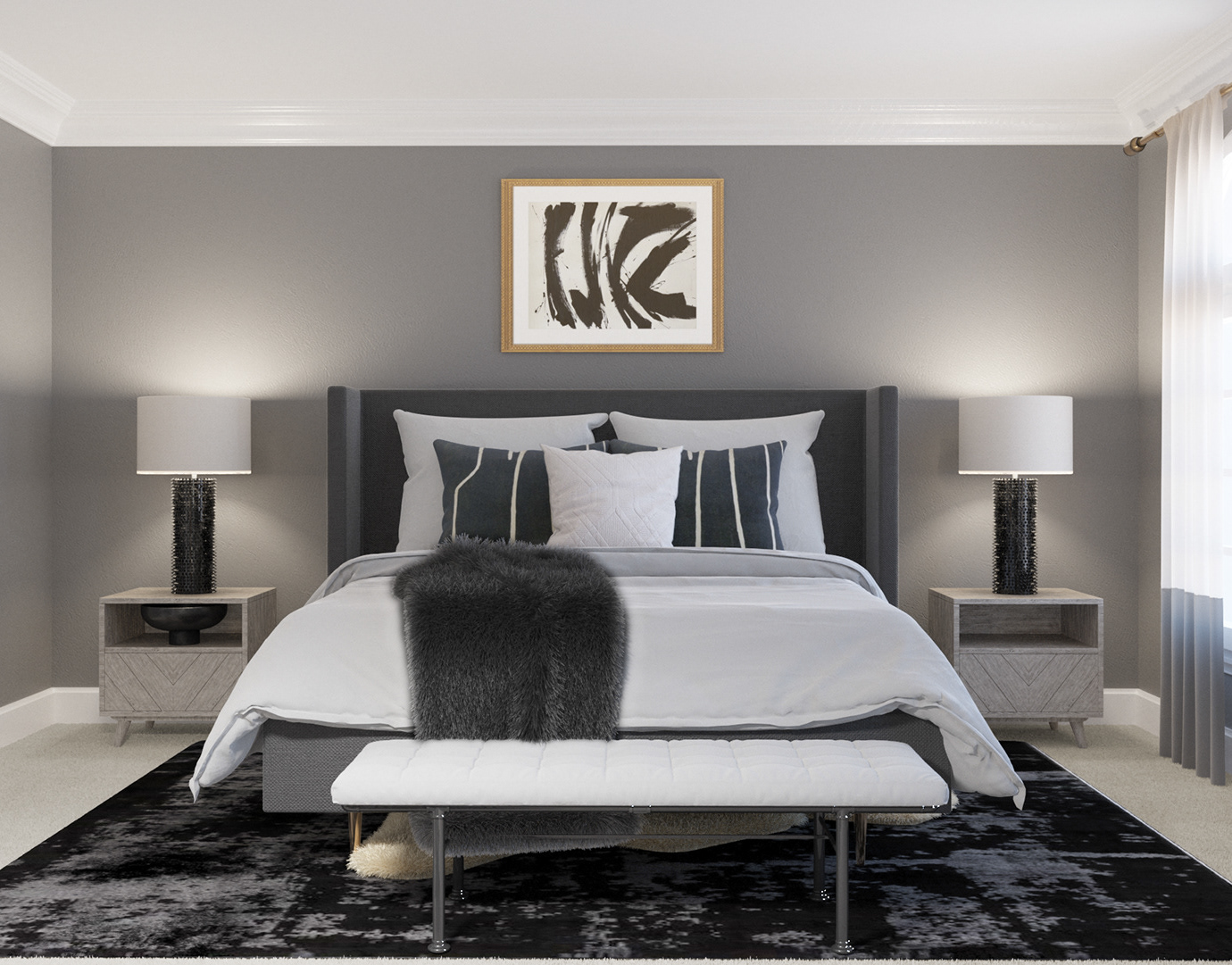
Renderings
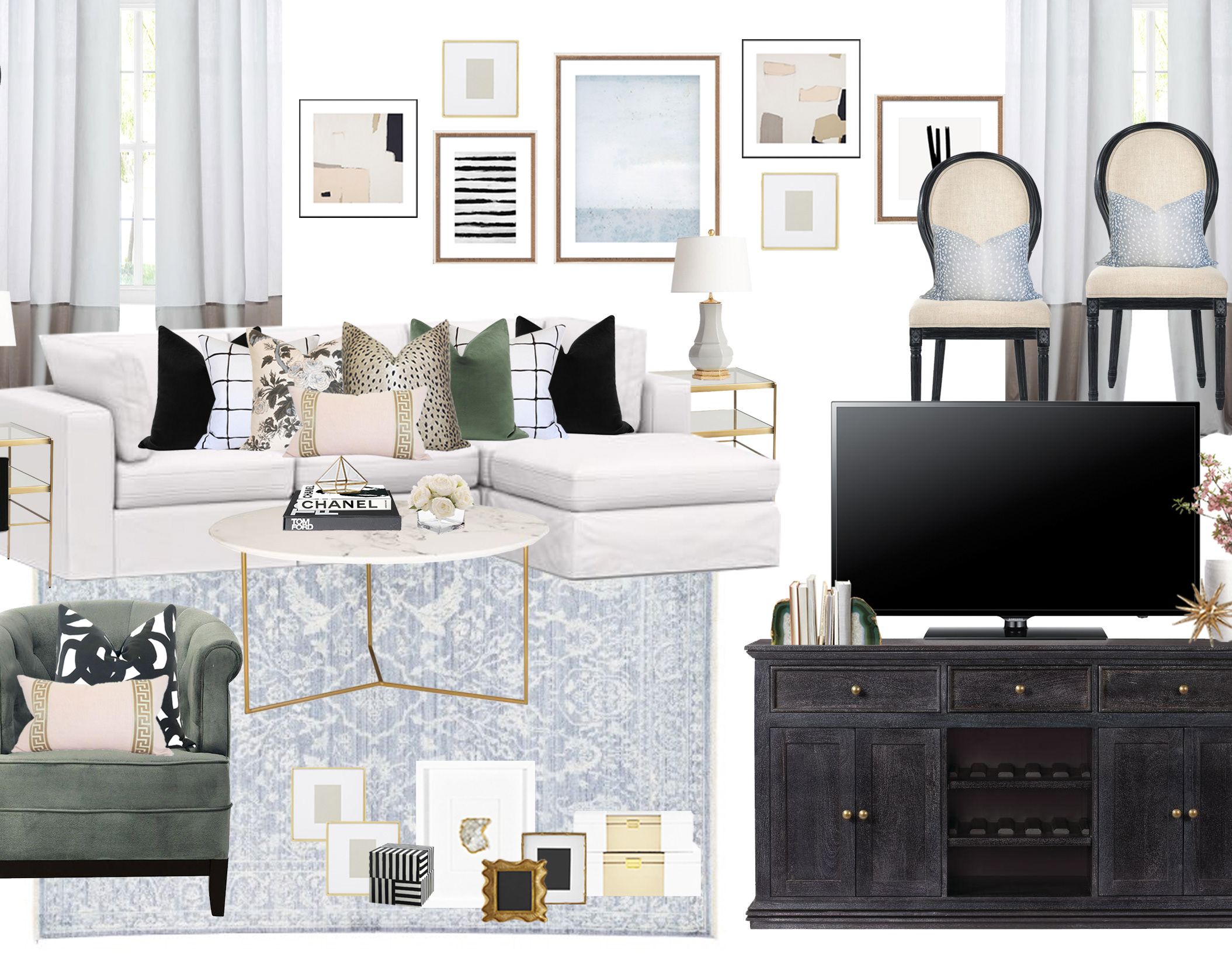
Young Professional DC Home
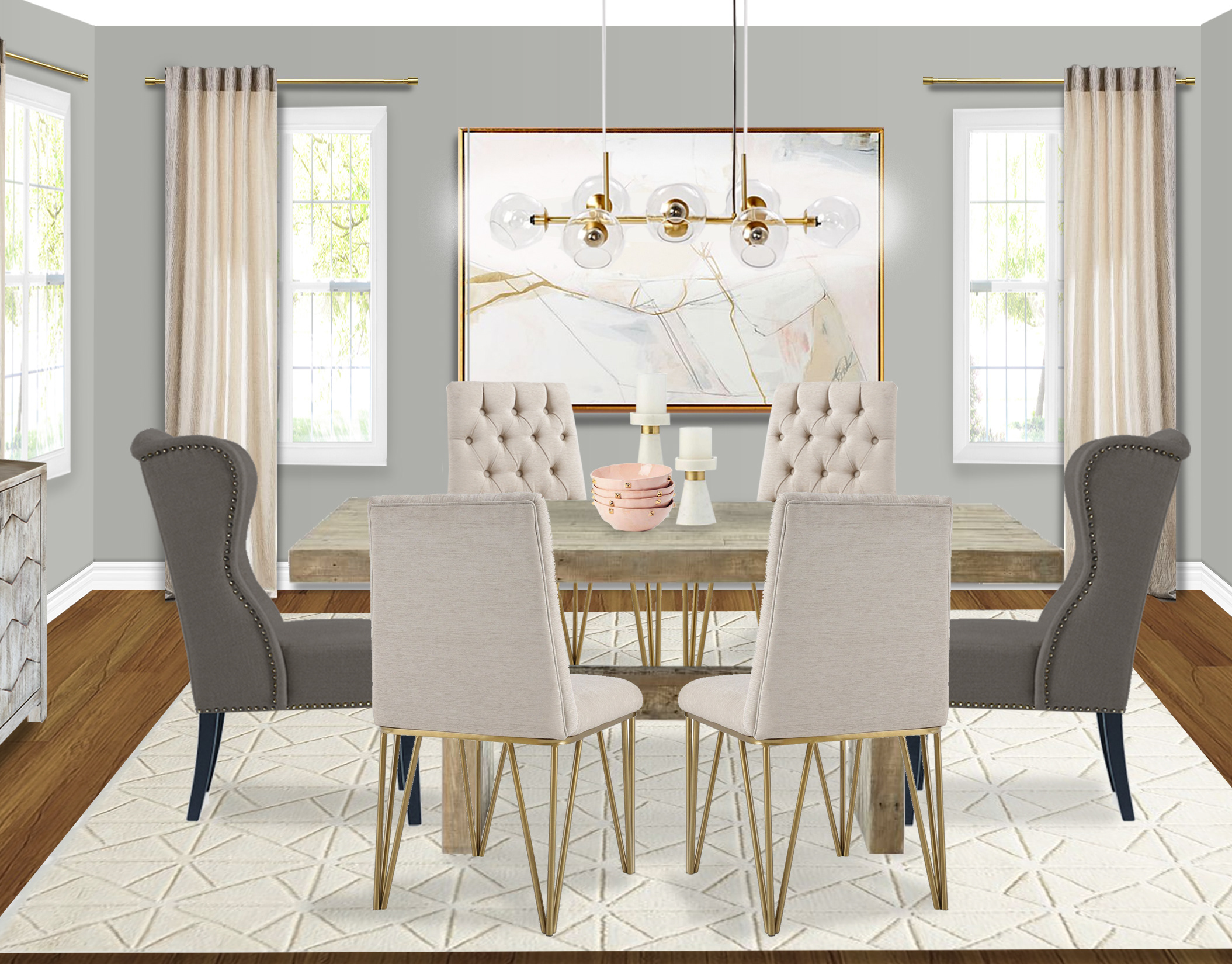
Dining Room Designs
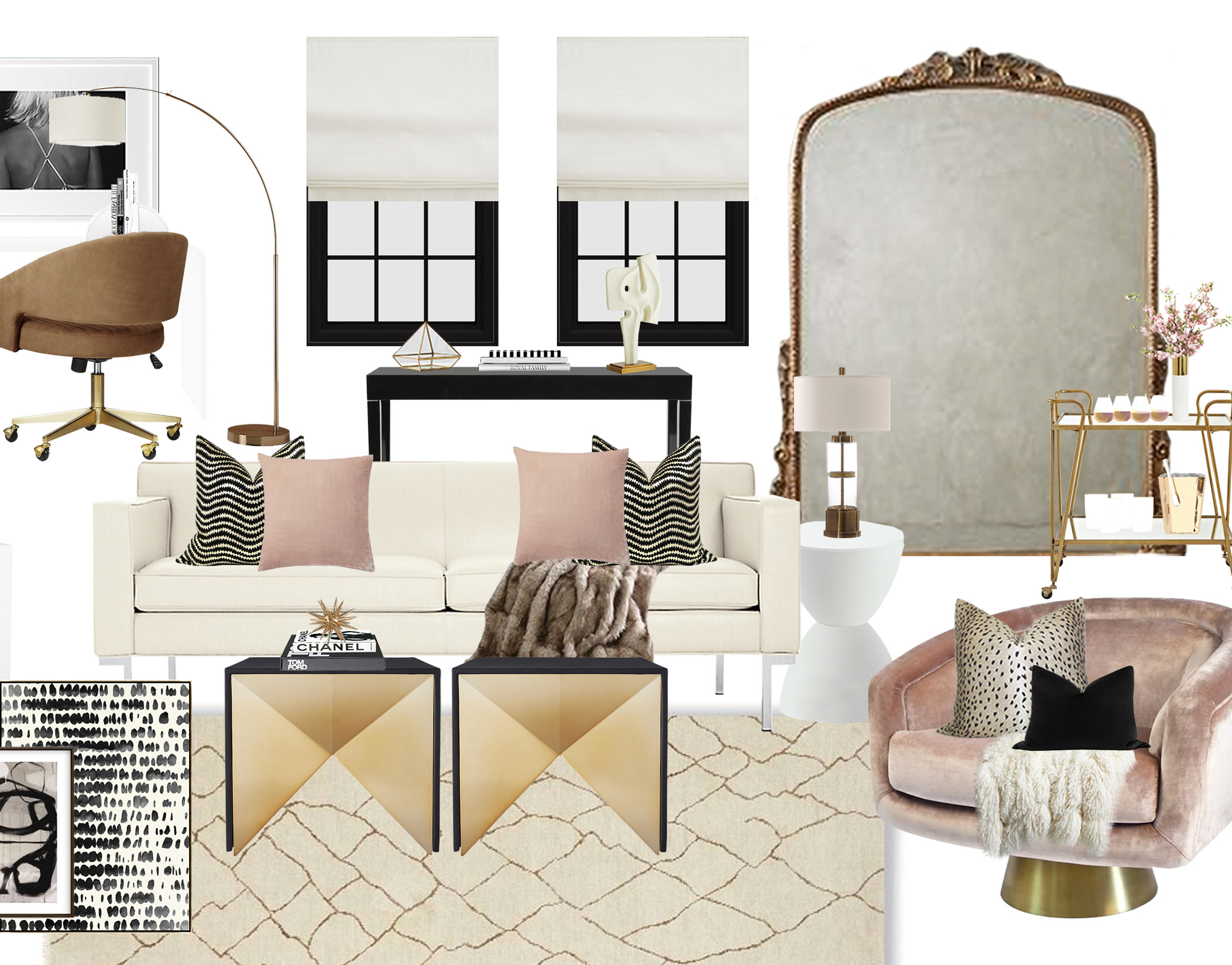
Living Room Designs
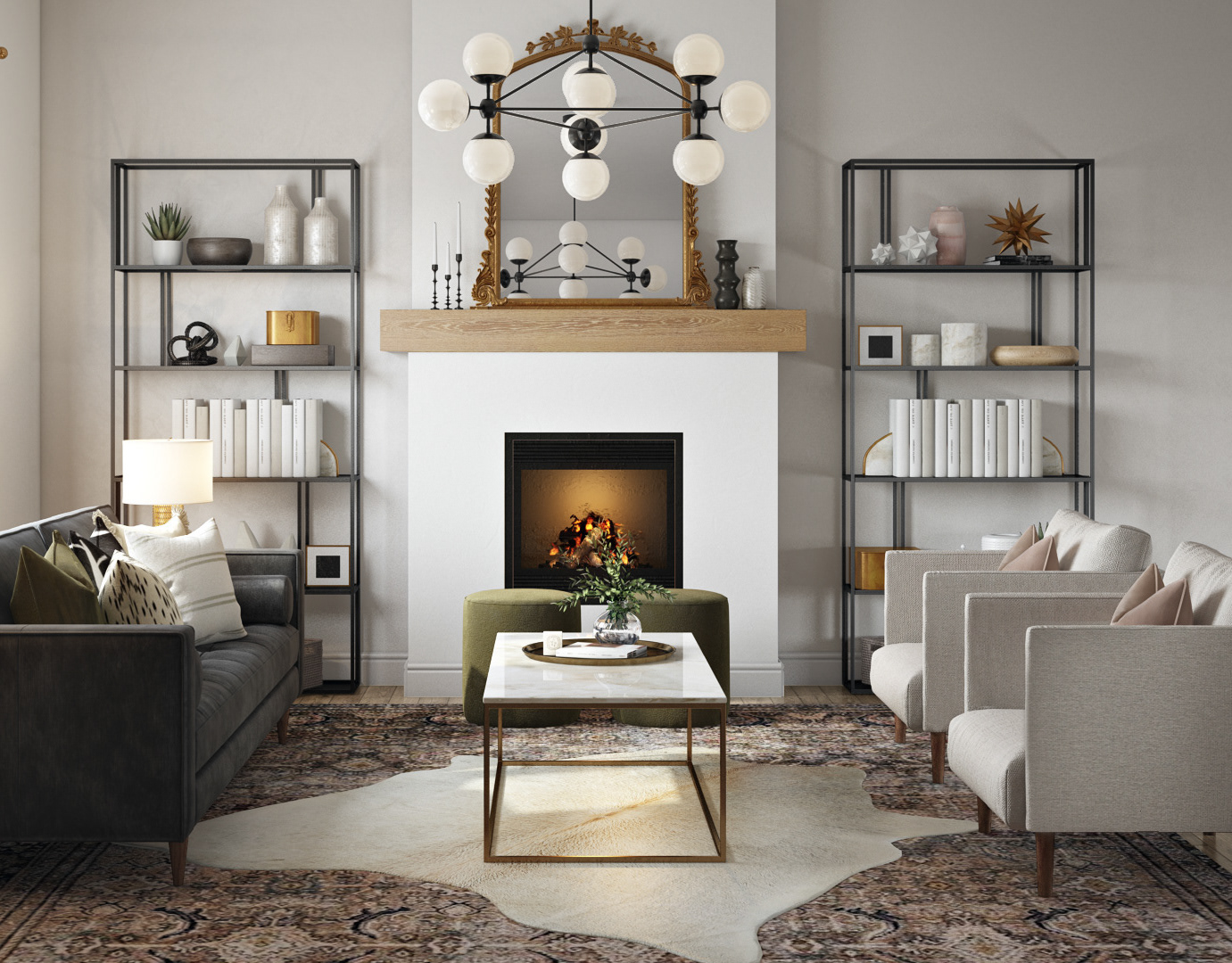
Modern Transitional Design
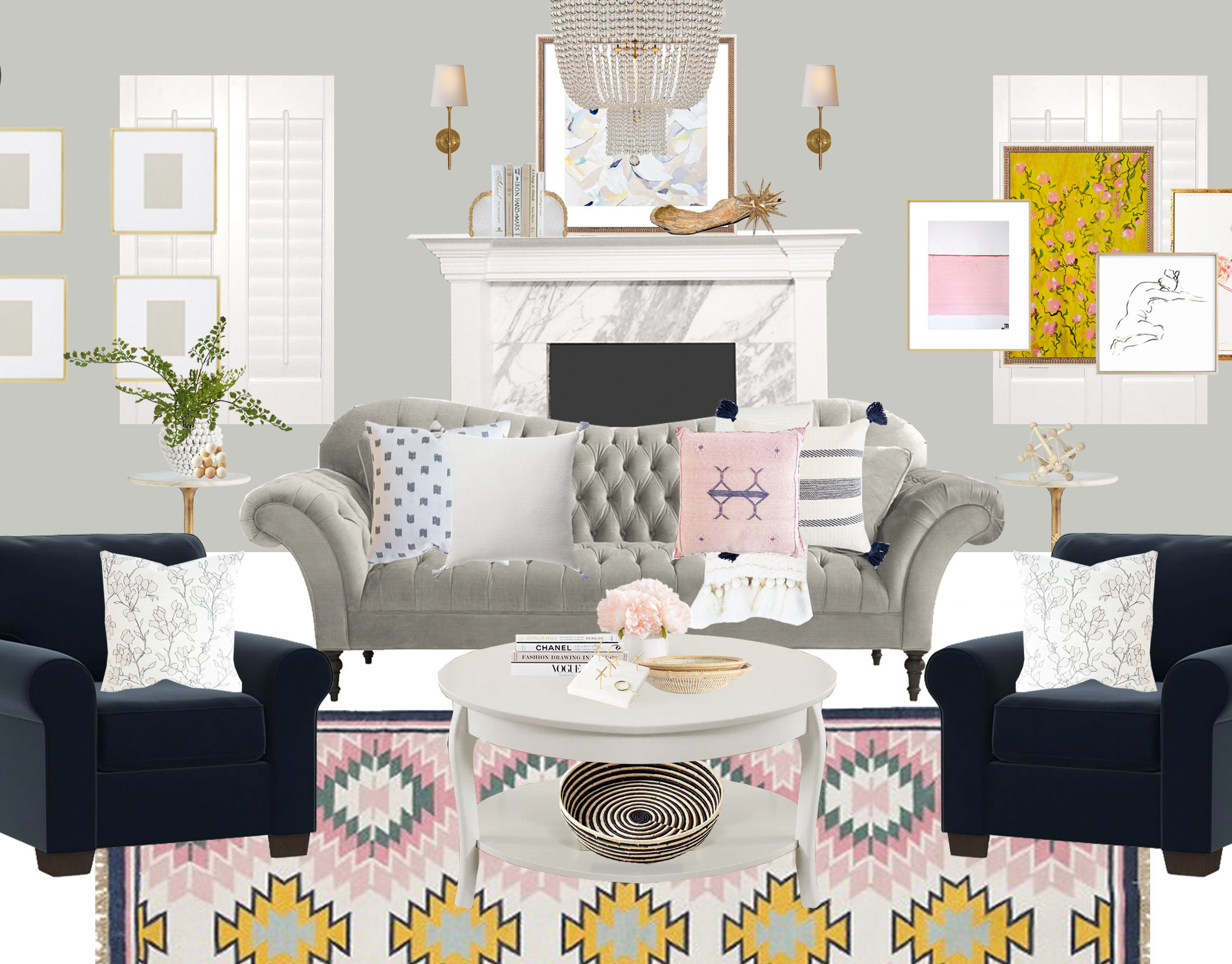
Painted Desert Formal Living Room

St. Louis Living & Dining Room
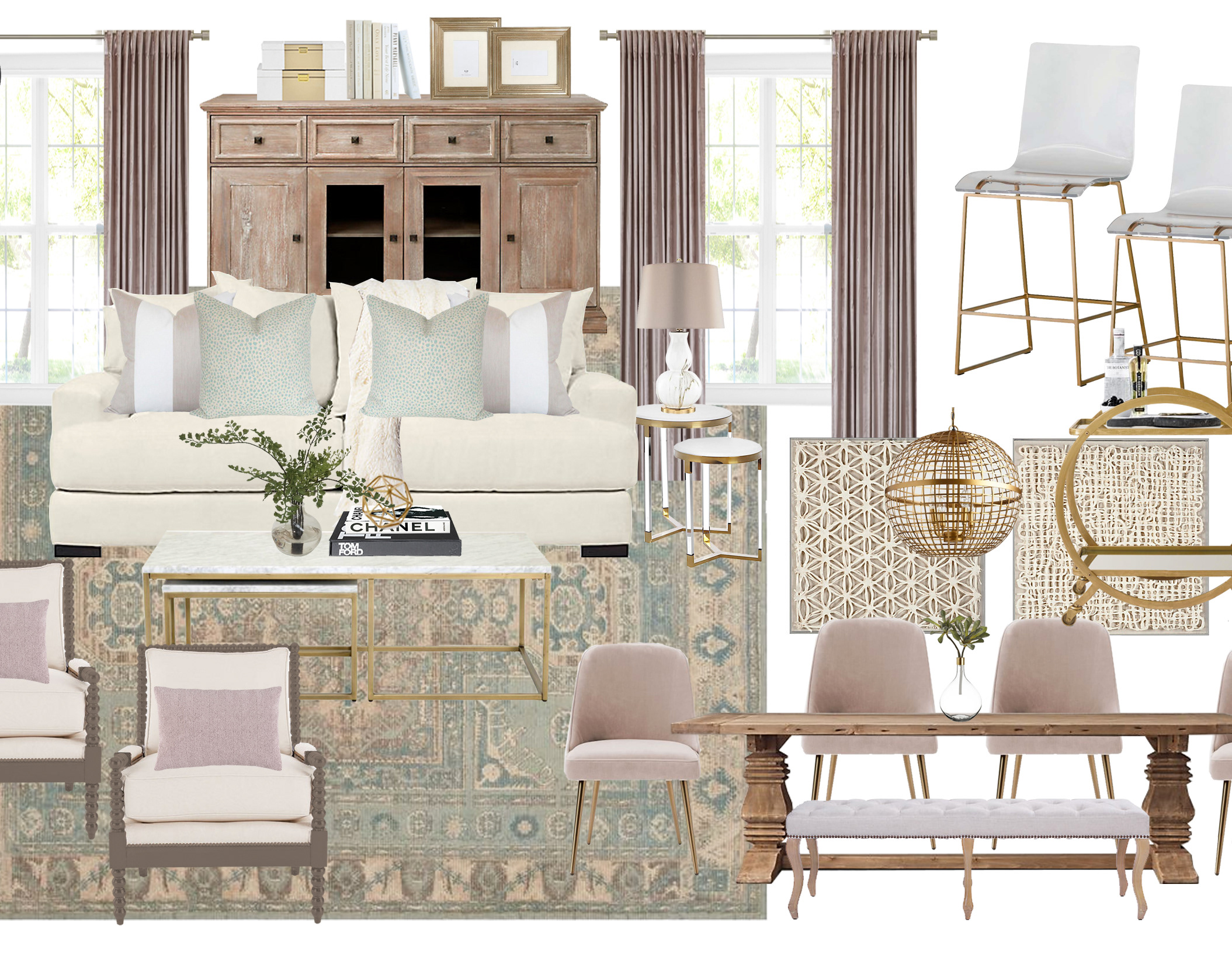
Rustic Glam California Townhouse
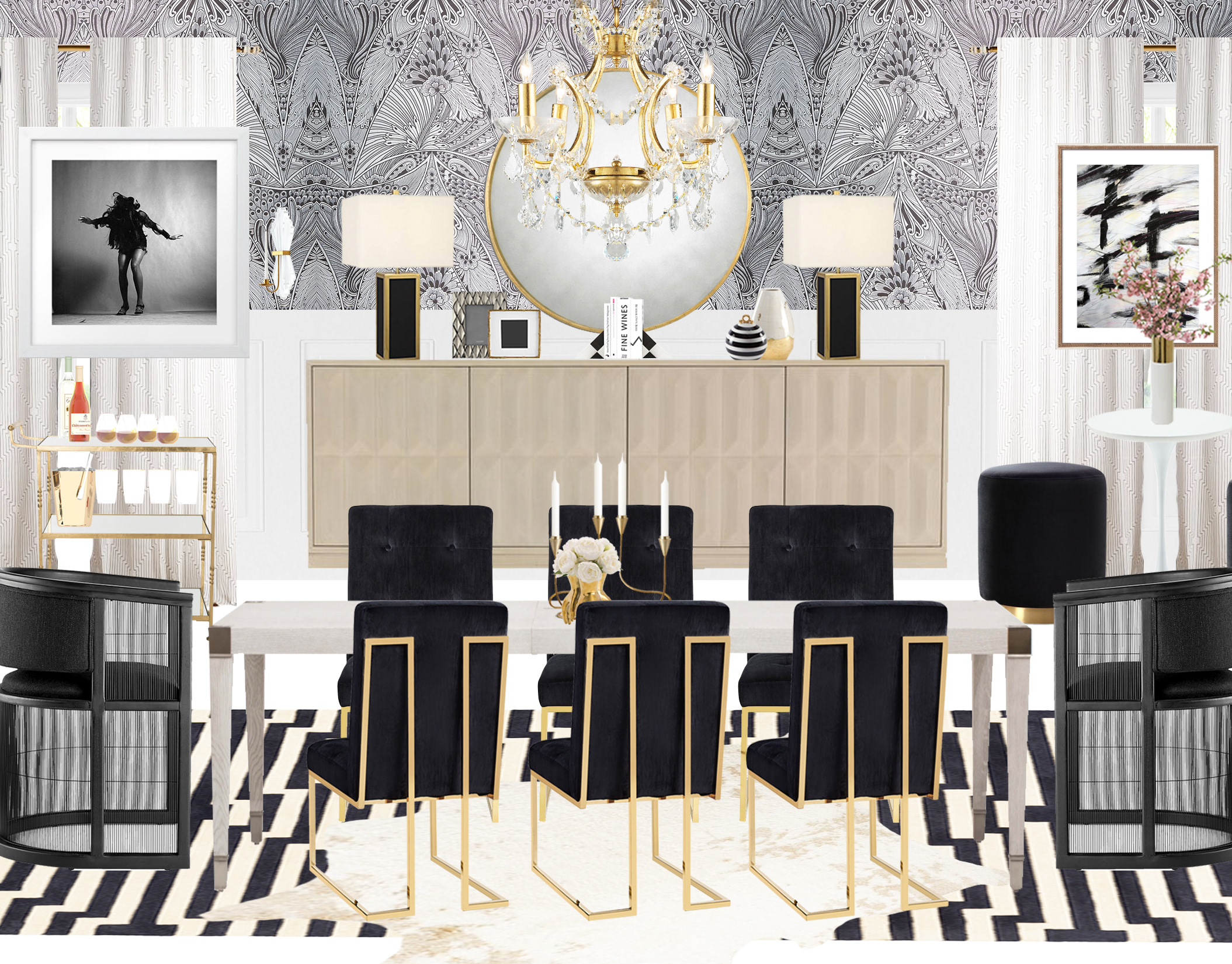
NJ Dining Room
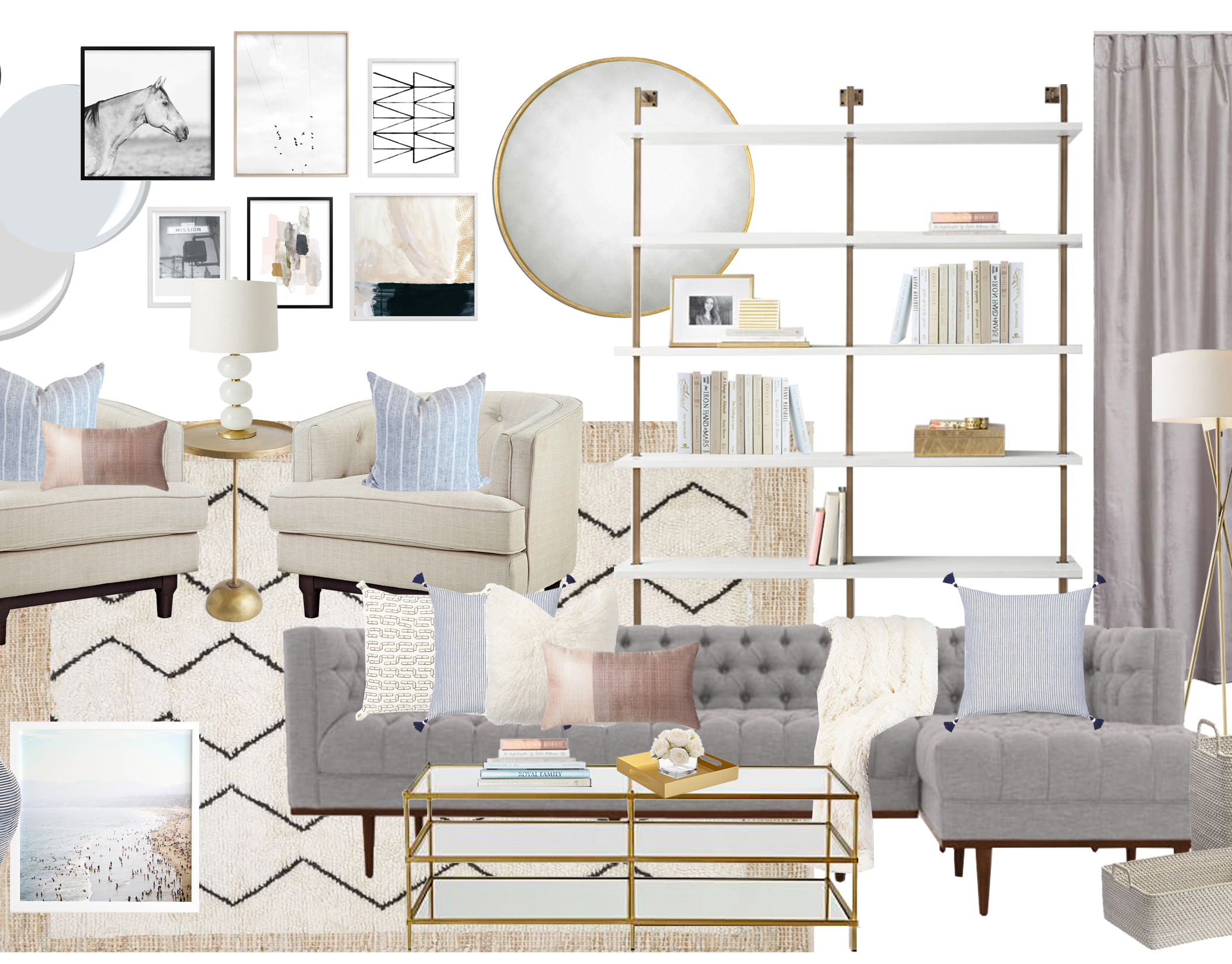
New York Home
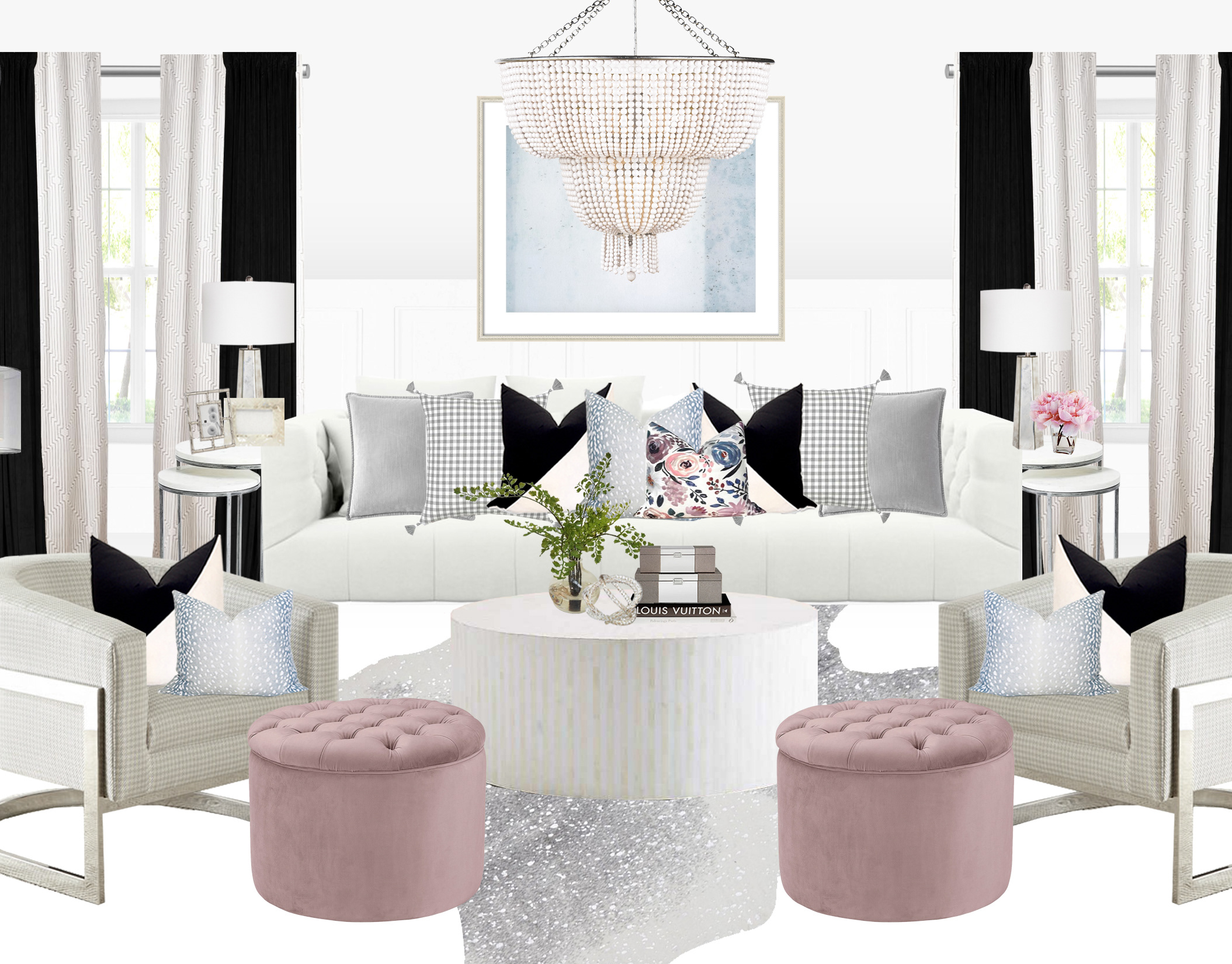
Formal East Coast Living Room
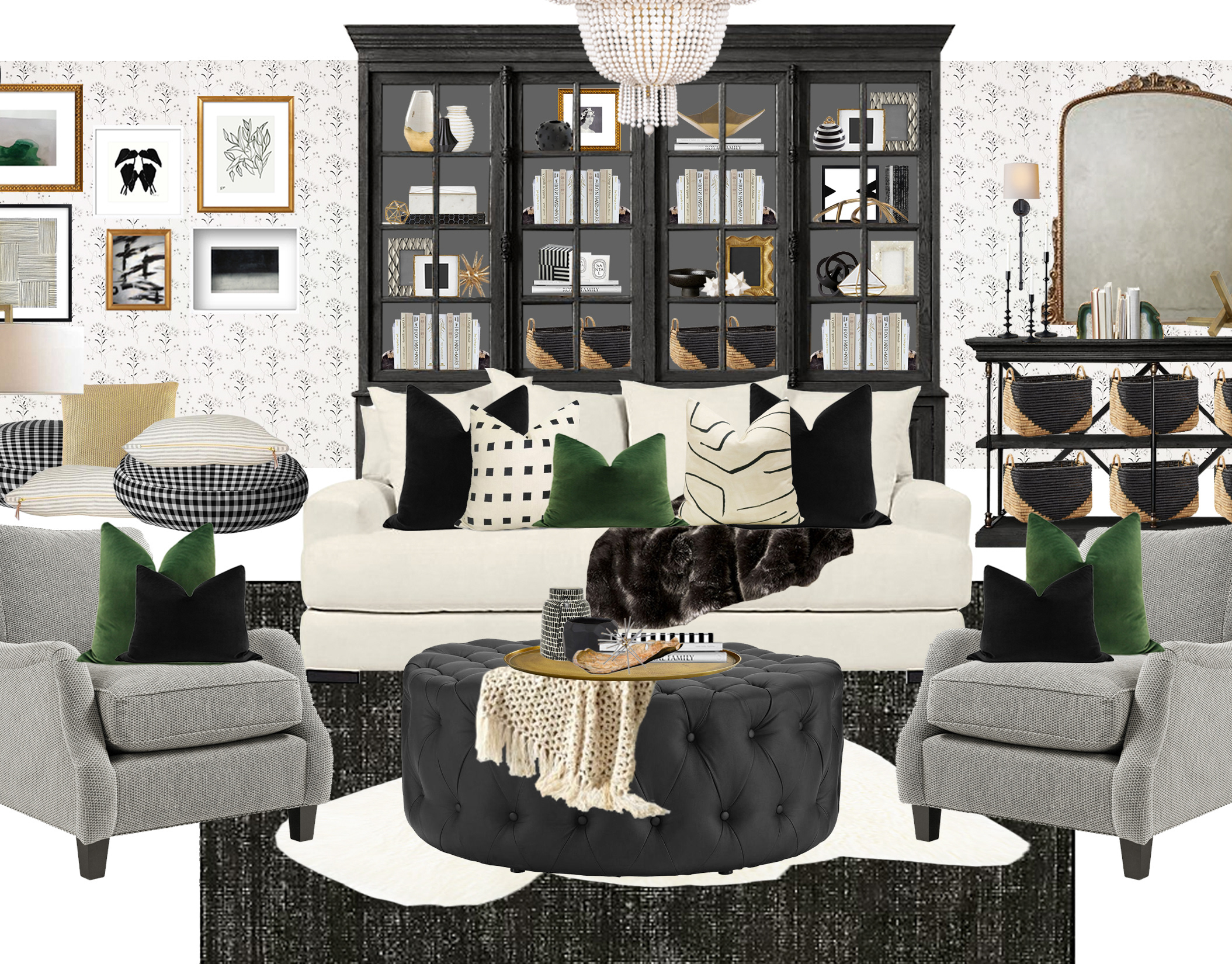
Washington DC Home
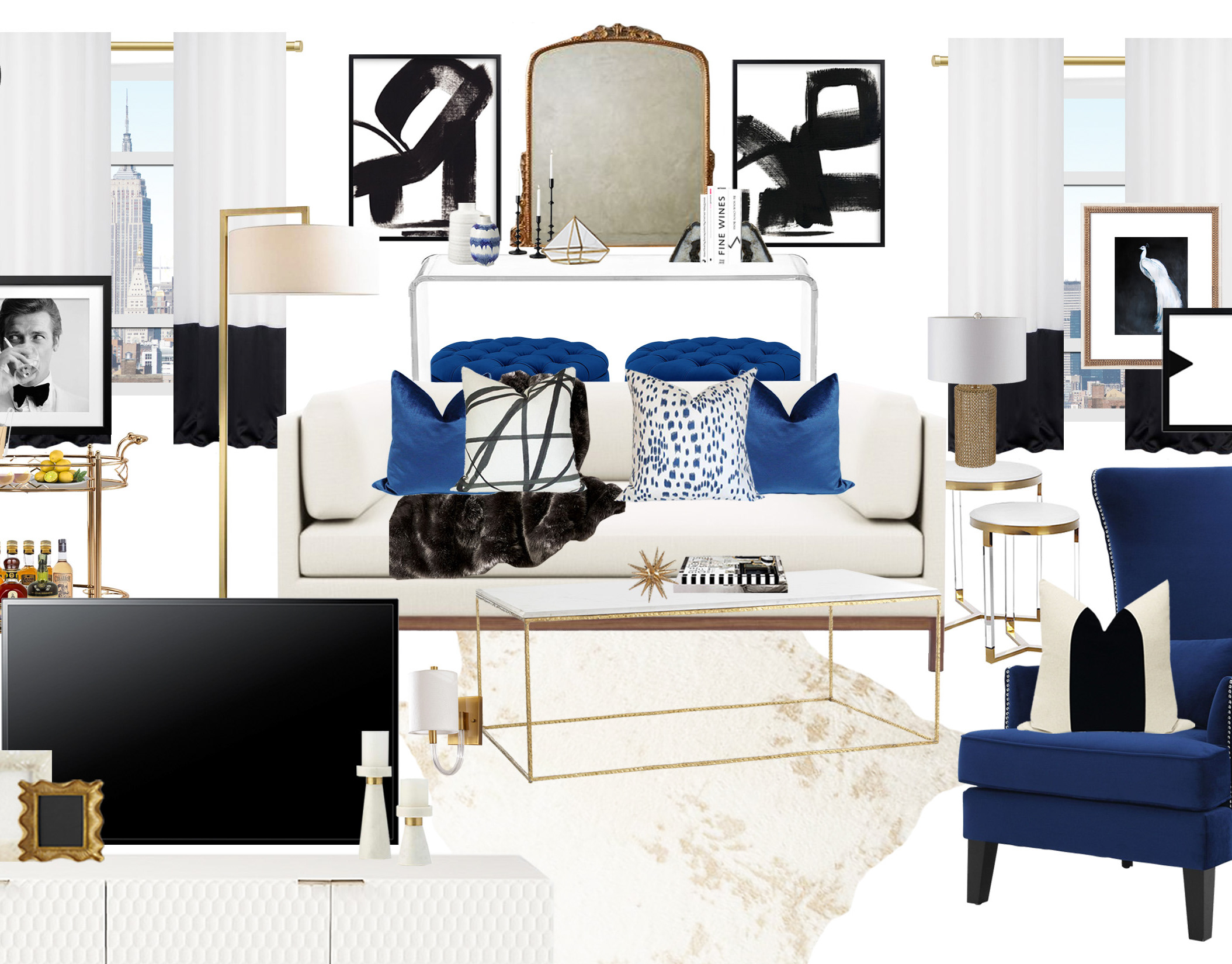
Dallas High-rise Condo
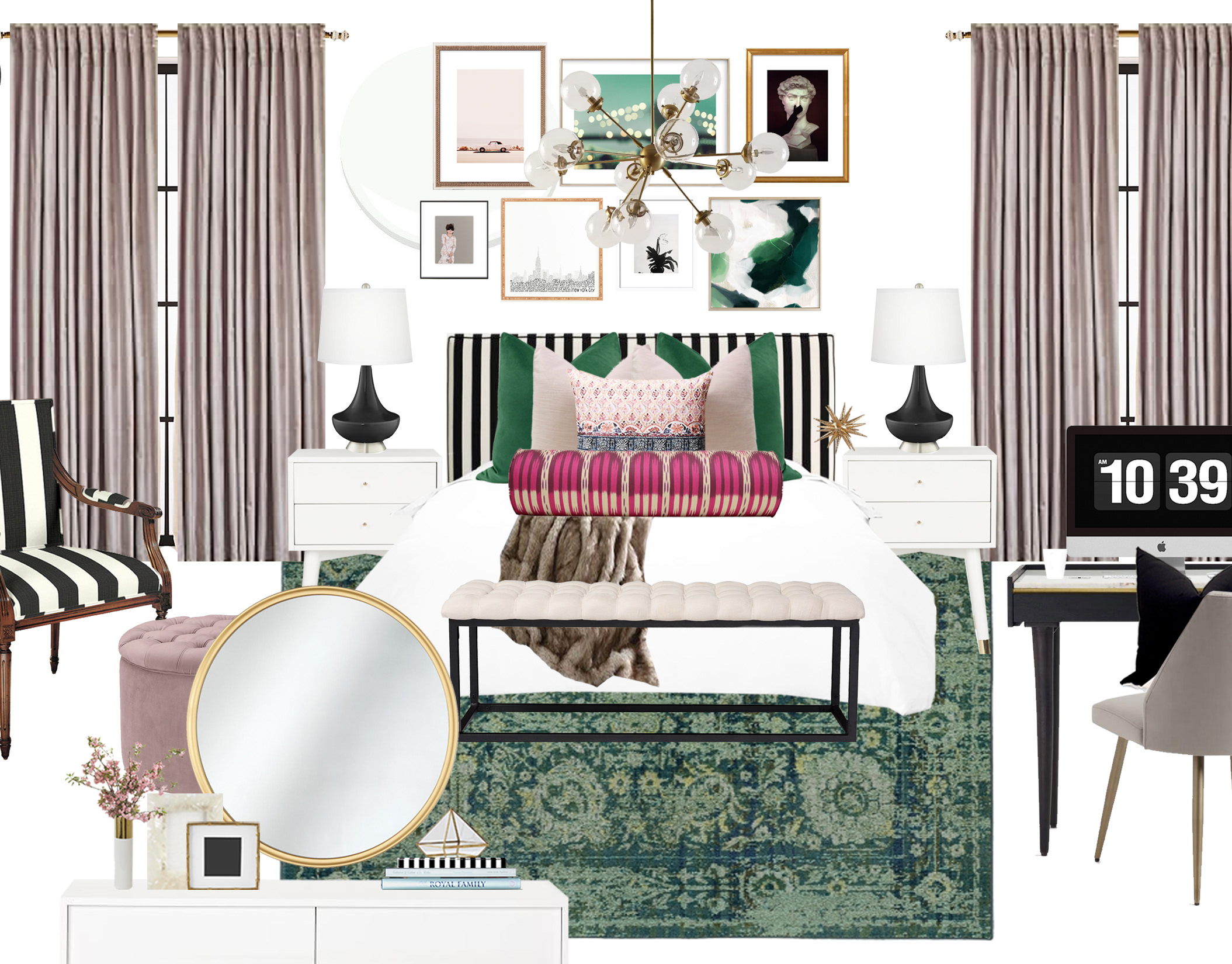
Harlem NYC Bedroom
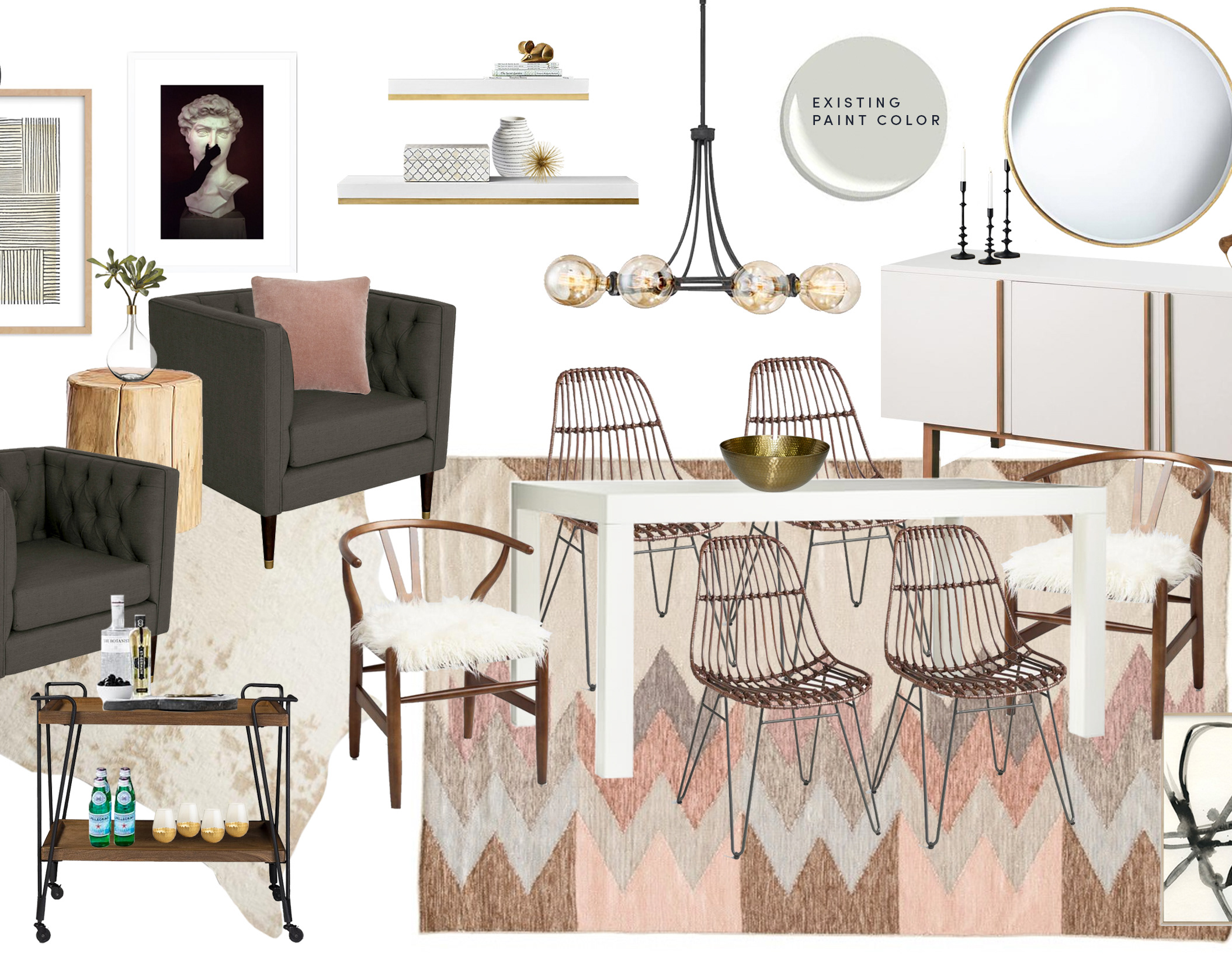
Denver Dining Room
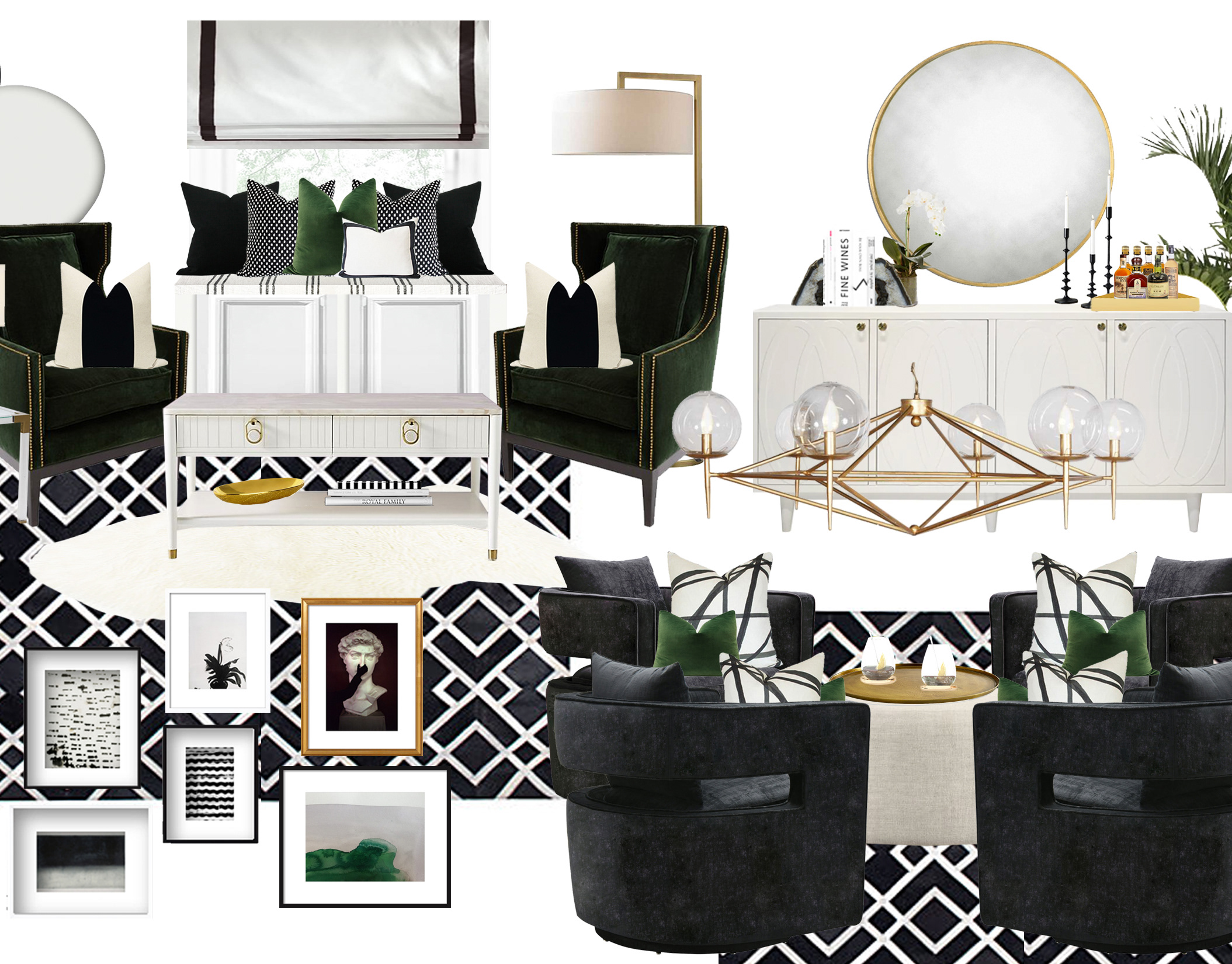
Chicago Family Room
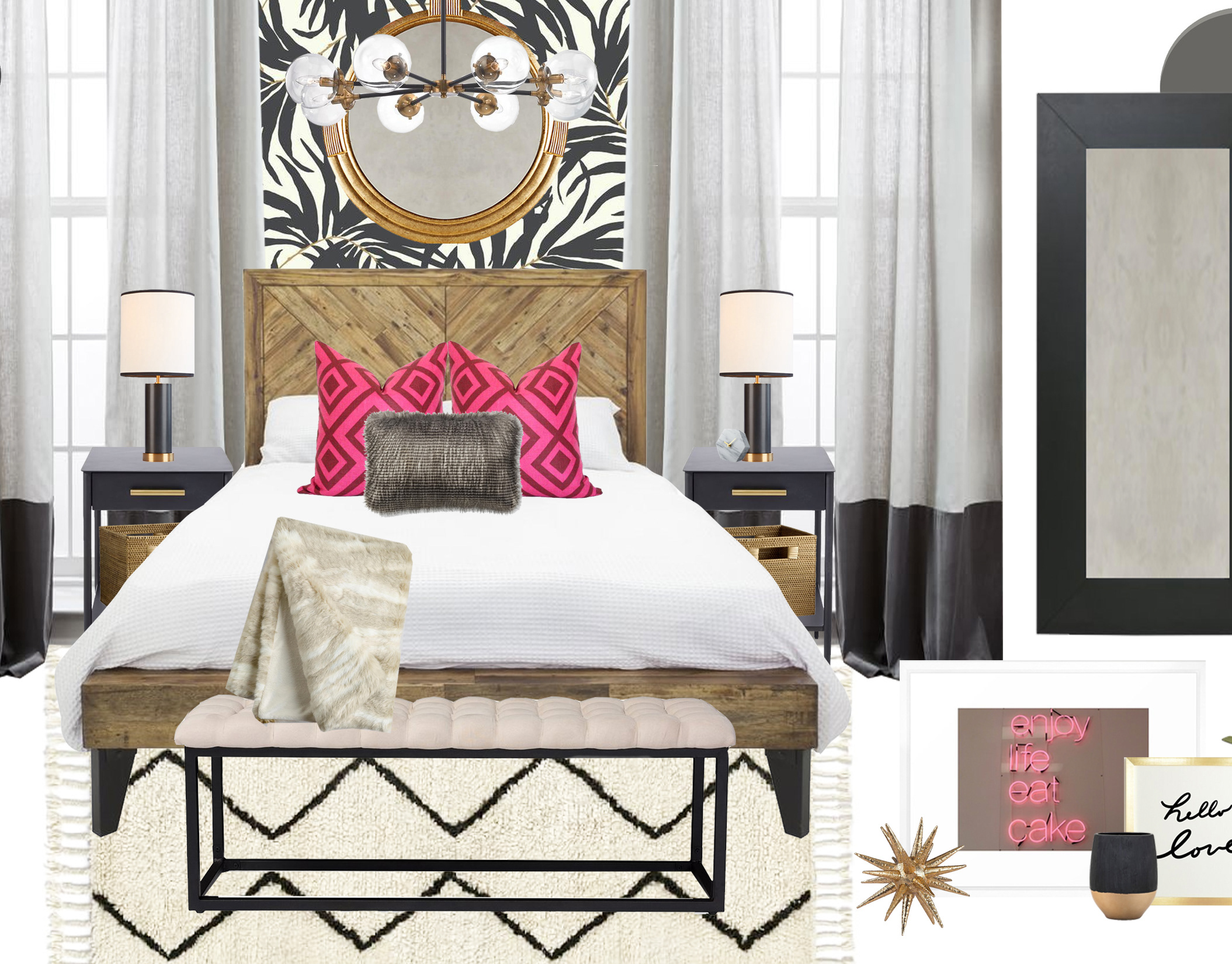
Bedroom Designs
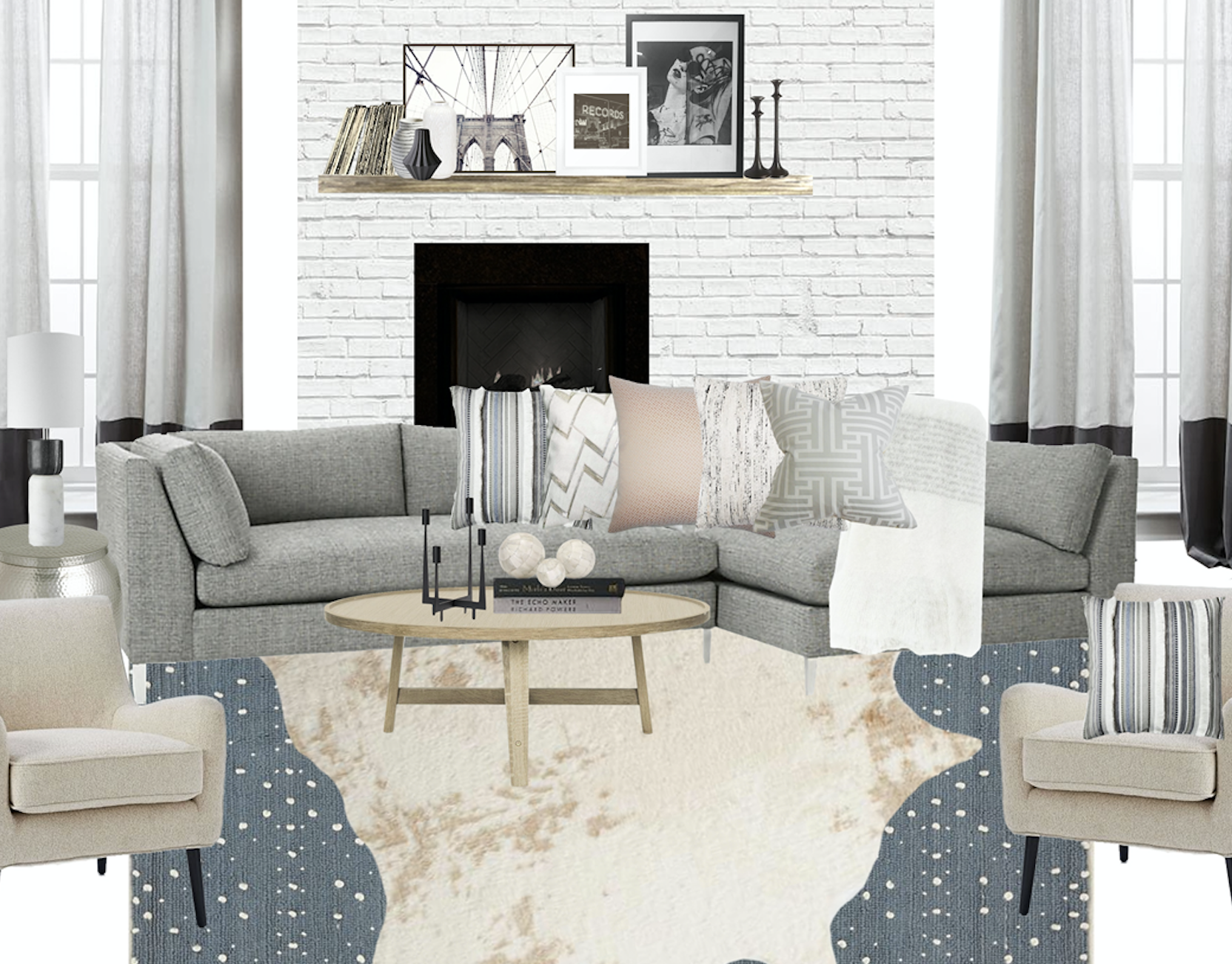
Chicago Living Room
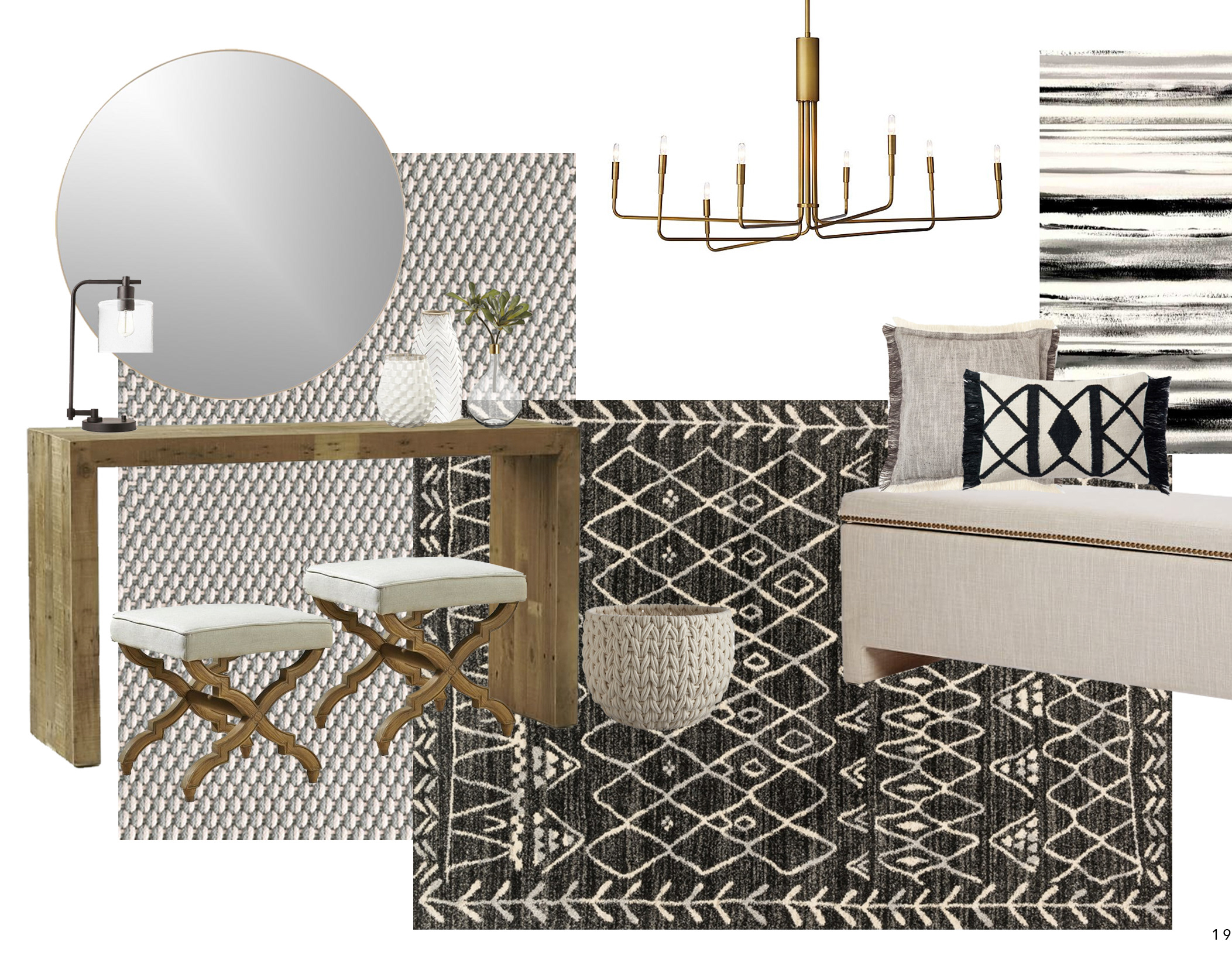
Iowa Home Redesign
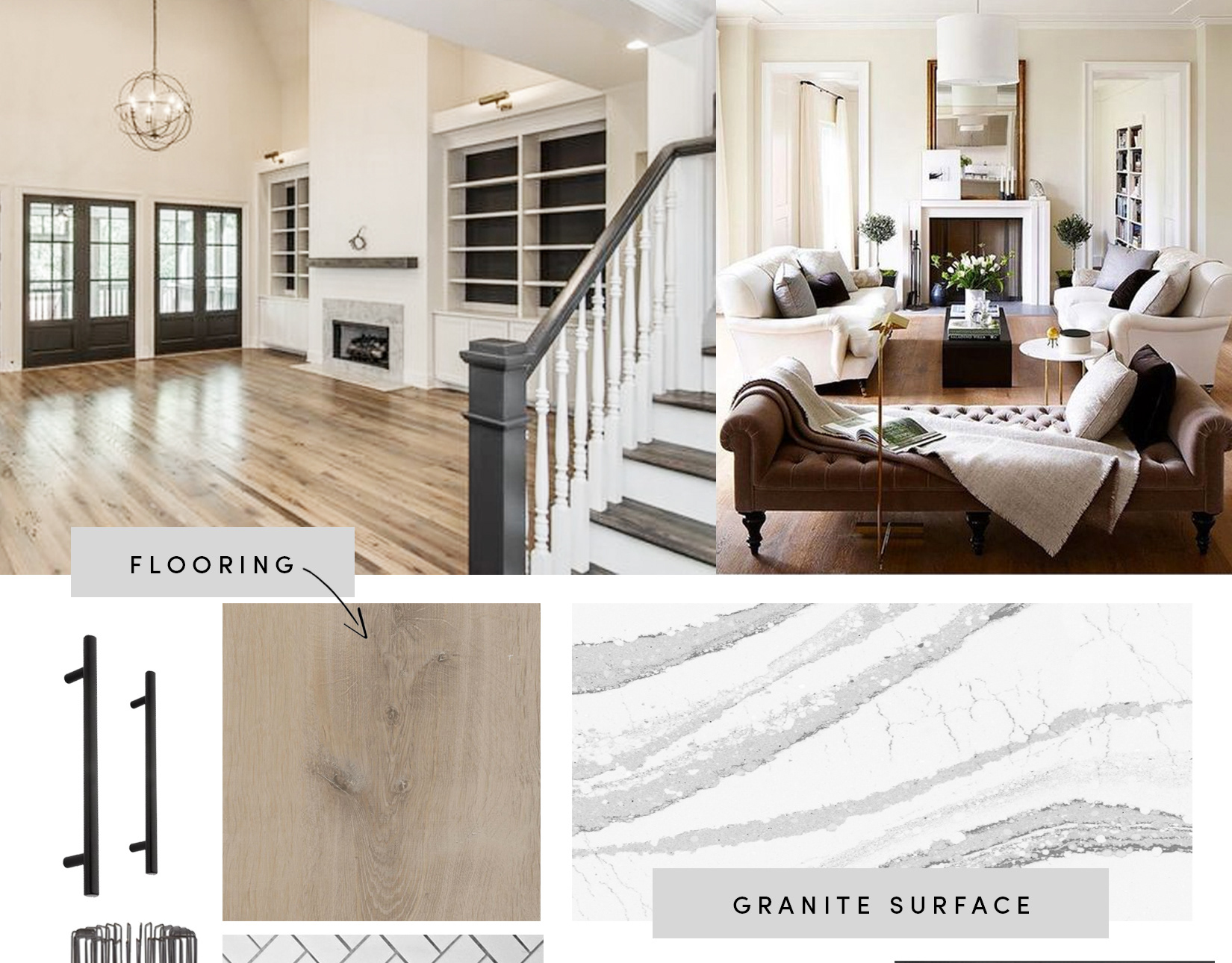
Appleton Home Remodel
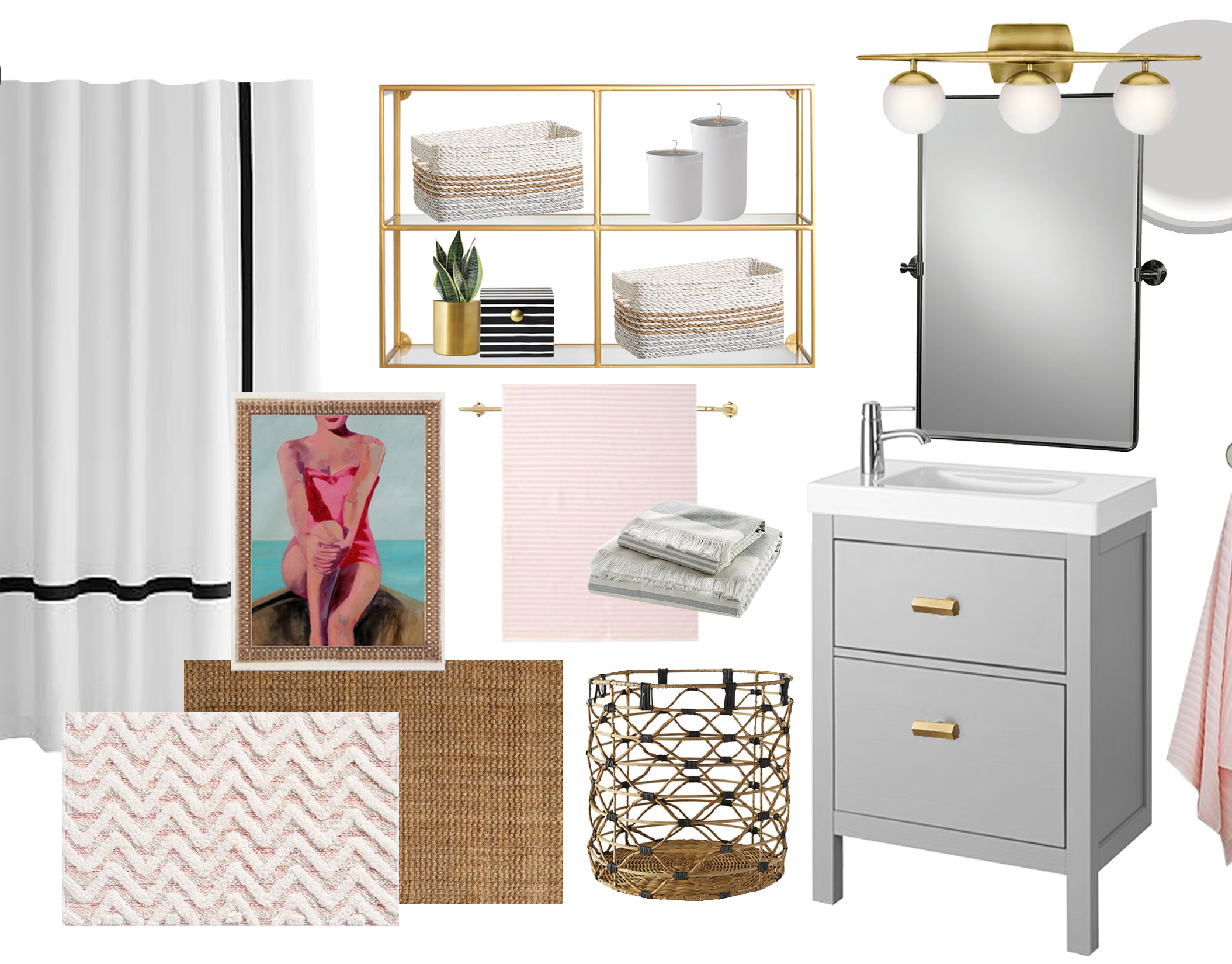
NYC Fashion Designer Bathroom Upgrade
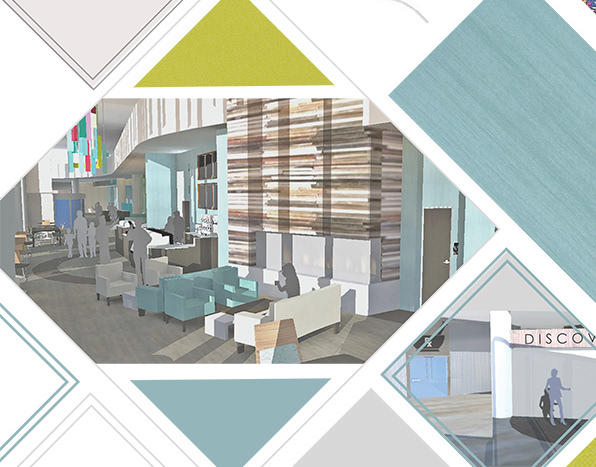
University of Minnesota Ambulatory Care Center
Design of Ambulatory Care Center Lobby, Cafe, Discovery Center, and Pharmacy
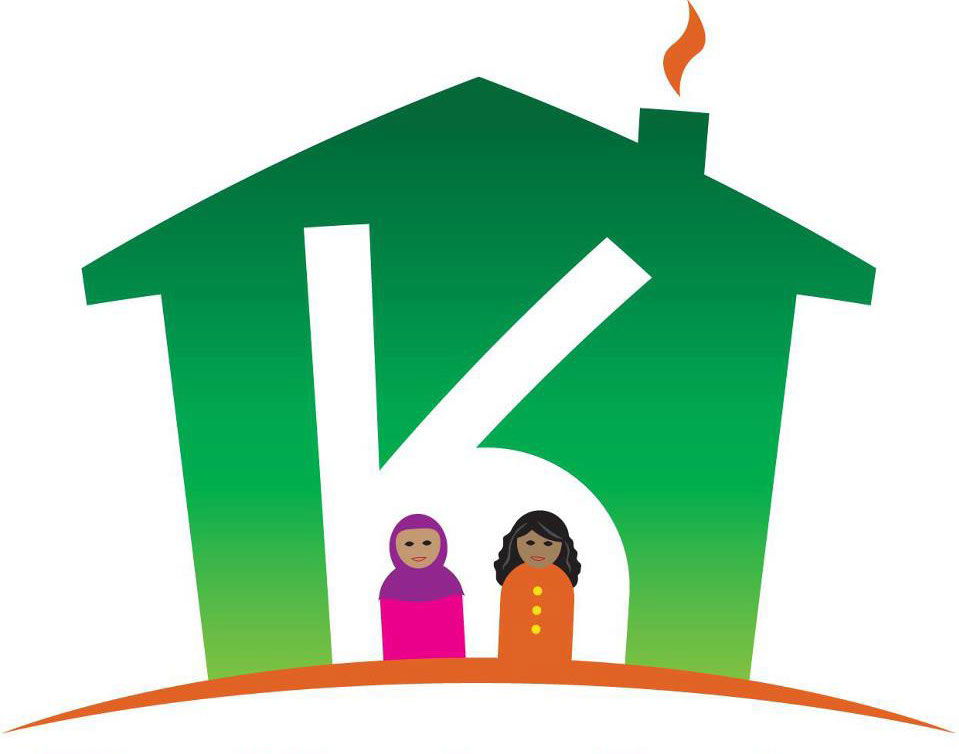
The Khadra Project - Culturally Sensitive Housing
University of Minnesota students work with The Khadra Project to develop culturally sensitive housing for Somali victims of human trafficking in Minneapolis, MN.
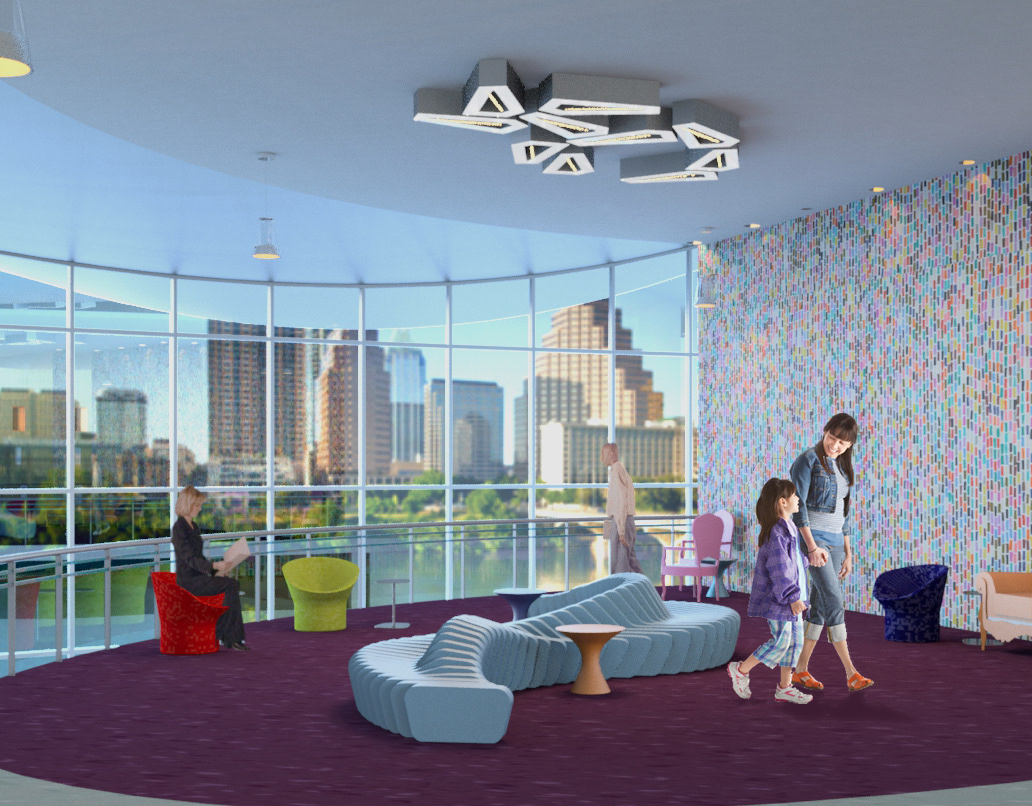
Children's Theater
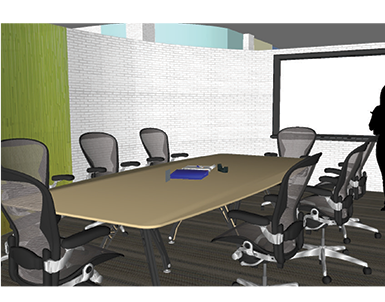
CSA
Organic shapes and colors pulled from architectural forms of the 1960’s will produce a natural interior. Curvilinear lines and organic textures will capture the energy of “French Roast Coffee”, balancing a relaxing and innovative atmosphere. Repetition will drive the client through the space, and produce textures and planes to enhance creativity and service.
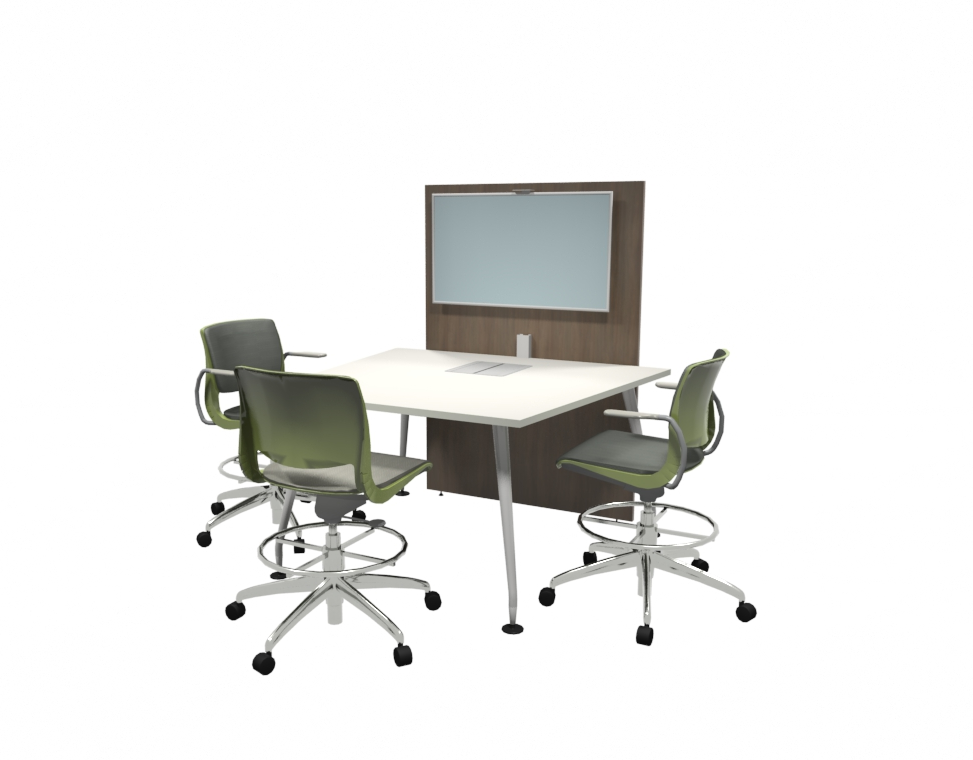
Furniture Renderings
Furniture and space renderings created with 20/20
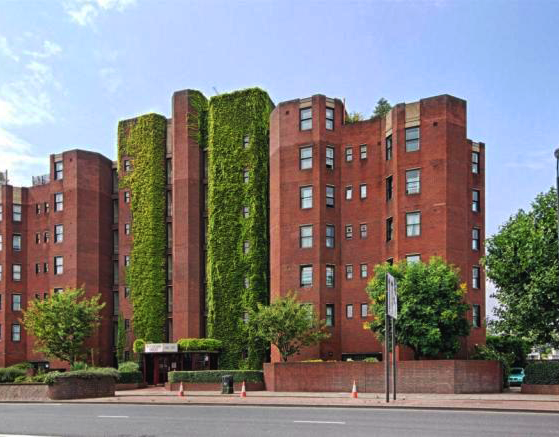
Riverside Court, London UK
SketchUp layout of renovated Riverside Court Flat
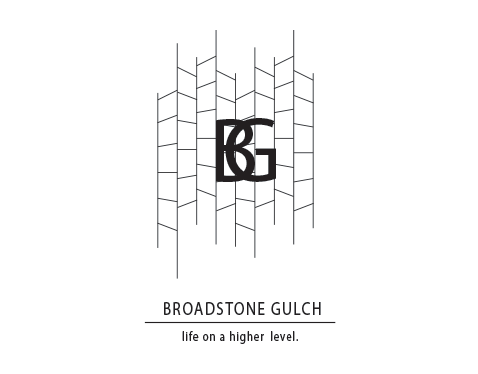
Broadstone Gulch
Logo design for Broadstone Gulch luxury penthouses and condos
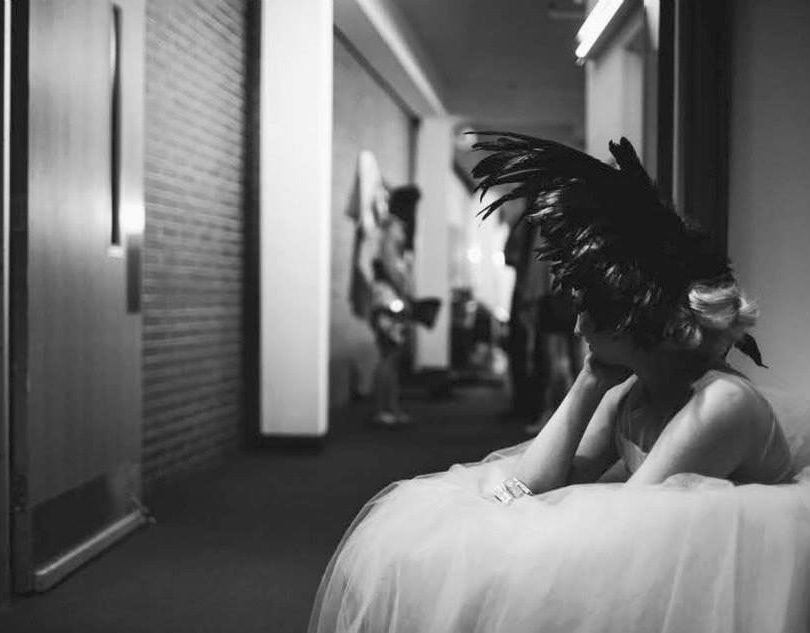
IIDA: FUSION + FASHION
FUSION + FAHSION: Local members of the design community compete in a Project Runway-style competition with garments made out of building materials.
